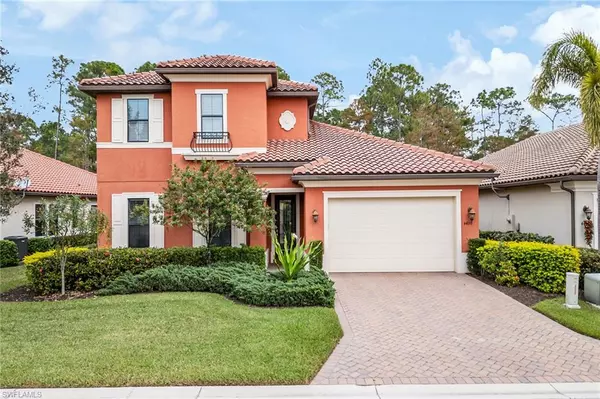For more information regarding the value of a property, please contact us for a free consultation.
4430 Tamarind WAY Naples, FL 34119
Want to know what your home might be worth? Contact us for a FREE valuation!

Our team is ready to help you sell your home for the highest possible price ASAP
Key Details
Sold Price $965,000
Property Type Single Family Home
Sub Type Single Family Residence
Listing Status Sold
Purchase Type For Sale
Square Footage 2,987 sqft
Price per Sqft $323
Subdivision Raffia Preserve
MLS Listing ID 223093675
Sold Date 02/29/24
Bedrooms 4
Full Baths 3
Half Baths 1
HOA Fees $341/qua
HOA Y/N Yes
Originating Board Naples
Year Built 2015
Annual Tax Amount $5,243
Tax Year 2022
Lot Size 8,712 Sqft
Acres 0.2
Property Description
Exceptional 4-bedroom with den, 3.5-bathroom home nestled in Raffia Preserve with serene preserve views. This furnished residence offers soaring 9’9” ceilings, intricate crown molding, 8’ doors, and impact-resistant windows throughout. You’ll find luxury vinyl plank flooring in the large upstairs bedroom and downstairs den. The gourmet kitchen features shaker-style cabinetry, granite countertops, marble backsplash, large 6-seater center island, a pantry, and high-end KitchenAid stainless appliances. The owner’s suite is generously sized with a custom walk-in closet and an en suite with dual sinks and frameless glass walk-in shower. Outside, the private backyard oasis features a wood plank ceiling, heated pool and spa with paver deck, and a covered 4-seater outdoor bar with built-in gas grill, all under a screened enclosure with quiet preserve views. Additional perks include a den with glass French doors, paver driveway, and a 2-car garage with overhead storage racks. As a resident of Raffia Preserve, enjoy access to a clubhouse with fitness center, club room, basketball court, BBQ area, and a resort-style pool. Fantastic location, minutes from shopping, dining, and entertainment.
Location
State FL
County Collier
Area Raffia Preserve
Rooms
Bedroom Description First Floor Bedroom,Master BR Ground,Split Bedrooms
Dining Room Breakfast Bar, Dining - Living, Eat-in Kitchen
Kitchen Island, Pantry
Interior
Interior Features Foyer, French Doors, Laundry Tub, Pantry, Smoke Detectors, Walk-In Closet(s), Window Coverings
Heating Central Electric
Flooring Carpet, Tile, Vinyl
Equipment Auto Garage Door, Cooktop - Electric, Dishwasher, Disposal, Double Oven, Dryer, Microwave, Refrigerator/Icemaker, Self Cleaning Oven, Smoke Detector, Wall Oven, Washer, Washer/Dryer Hookup
Furnishings Furnished
Fireplace No
Window Features Window Coverings
Appliance Electric Cooktop, Dishwasher, Disposal, Double Oven, Dryer, Microwave, Refrigerator/Icemaker, Self Cleaning Oven, Wall Oven, Washer
Heat Source Central Electric
Exterior
Exterior Feature Screened Lanai/Porch, Built In Grill
Garage Covered, Driveway Paved, Guest, Paved, Attached
Garage Spaces 2.0
Pool Community, Below Ground, Concrete, Equipment Stays
Community Features Clubhouse, Pool, Fitness Center, Sidewalks, Street Lights, Gated
Amenities Available Basketball Court, Bike And Jog Path, Clubhouse, Pool, Community Room, Fitness Center, Play Area, Sidewalk, Streetlight, Underground Utility
Waterfront No
Waterfront Description None
View Y/N Yes
View Preserve
Roof Type Tile
Street Surface Paved
Porch Patio
Parking Type Covered, Driveway Paved, Guest, Paved, Attached
Total Parking Spaces 2
Garage Yes
Private Pool Yes
Building
Lot Description Regular
Story 2
Water Central
Architectural Style Single Family
Level or Stories 2
Structure Type Concrete Block,Stucco
New Construction No
Others
Pets Allowed Limits
Senior Community No
Tax ID 69020002184
Ownership Single Family
Security Features Smoke Detector(s),Gated Community
Num of Pet 3
Read Less

Bought with Gulf Coast International Prop
GET MORE INFORMATION




