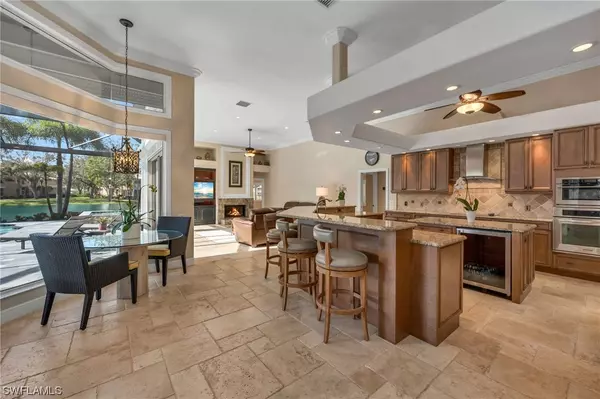For more information regarding the value of a property, please contact us for a free consultation.
3520 Lakemont DR Bonita Springs, FL 34134
Want to know what your home might be worth? Contact us for a FREE valuation!

Our team is ready to help you sell your home for the highest possible price ASAP
Key Details
Sold Price $1,700,000
Property Type Single Family Home
Sub Type Single Family Residence
Listing Status Sold
Purchase Type For Sale
Square Footage 3,399 sqft
Price per Sqft $500
Subdivision Lakemont
MLS Listing ID 224001953
Sold Date 04/09/24
Style Other,Ranch,One Story
Bedrooms 4
Full Baths 3
Half Baths 1
Construction Status Resale
HOA Fees $258/ann
HOA Y/N Yes
Year Built 1993
Annual Tax Amount $11,657
Tax Year 2022
Lot Size 0.358 Acres
Acres 0.358
Lot Dimensions Appraiser
Property Description
Discover your dream home in the highly sought-after Pelican Landing community. This property boasts spectacular expansive views!! This stunning 4-bedroom + Den, 3.5-bathroom, 3400 sq ft living space and 6300 total space single-family residence offers an exceptional living experience with its spacious open floor plan, Including great room, Open kitchen, luxurious master bath and a 3-car garage. Enjoy your outdoor oasis in the recently renovated lanai featuring a large heated pool, spa, seamless cage, and beautiful travertine tile. Features include 2 zone air conditioners and new roof 2019. New impact shutters 2023, Water filtration & gas fireplace. The prestigious Pelican Landing community offers exclusive amenities such as a private Island Beach Club, two 18-hole championship golf courses, Pickle ball, boce, 12 tennis courts, fitness facility, sailing center, and kayak and canoe park, butterfly garden, and much more. Located just a short distance away from a plethora of restaurants, shopping centers, and an international airport, this remarkable property is your perfect oasis for leisurely living. Don't miss this incredible opportunity to own a piece of paradise!
Location
State FL
County Lee
Community Pelican Landing
Area Bn05 - Pelican Landing And North
Rooms
Bedroom Description 4.0
Interior
Interior Features Breakfast Bar, Built-in Features, Bathtub, Separate/ Formal Dining Room, Dual Sinks, Entrance Foyer, Eat-in Kitchen, Living/ Dining Room, Pantry, Separate Shower, Cable T V, Central Vacuum, High Speed Internet, Home Office, Split Bedrooms
Heating Central, Electric
Cooling Central Air, Ceiling Fan(s), Electric
Flooring Tile
Furnishings Partially
Fireplace No
Window Features Double Hung,Sliding
Appliance Dryer, Dishwasher, Electric Cooktop, Freezer, Disposal, Microwave, Range, Refrigerator, Washer
Laundry Inside
Exterior
Exterior Feature Sprinkler/ Irrigation, Patio, Shutters Electric
Garage Attached, Driveway, Garage, Paved, Garage Door Opener
Garage Spaces 3.0
Garage Description 3.0
Pool Concrete, Electric Heat, Heated, In Ground, Pool Equipment, Screen Enclosure, Community
Community Features Golf, Gated, Tennis Court(s), Street Lights
Utilities Available Underground Utilities
Amenities Available Beach Rights, Bocce Court, Beach Access, Clubhouse, Fitness Center, Golf Course, Library, Pickleball, Pool, Sidewalks, Tennis Court(s)
Waterfront Yes
Waterfront Description Lake
View Y/N Yes
Water Access Desc Public
View Lake
Roof Type Tile
Porch Lanai, Patio, Porch, Screened
Parking Type Attached, Driveway, Garage, Paved, Garage Door Opener
Garage Yes
Private Pool Yes
Building
Lot Description Other, Cul- De- Sac, Pond, Sprinklers Automatic
Faces East
Story 1
Sewer Assessment Paid, Public Sewer
Water Public
Architectural Style Other, Ranch, One Story
Structure Type Block,Concrete,Stucco
Construction Status Resale
Others
Pets Allowed Yes
HOA Fee Include Association Management,Cable TV,Insurance,Legal/Accounting,Other,Recreation Facilities,Reserve Fund,Road Maintenance,Sewer,Street Lights,Security,Trash,Water
Senior Community No
Tax ID 16-47-25-B3-0090A.0020
Ownership Single Family
Acceptable Financing All Financing Considered, Cash
Listing Terms All Financing Considered, Cash
Financing Cash
Pets Description Yes
Read Less
Bought with Premiere Plus Realty Company
GET MORE INFORMATION




