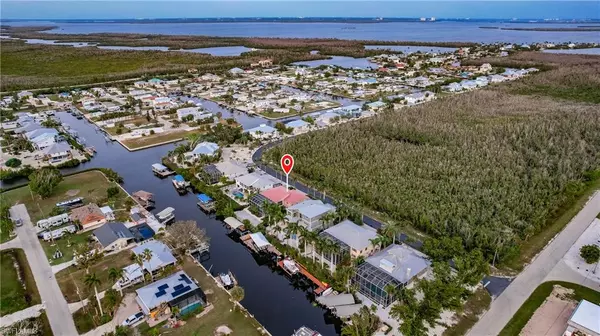For more information regarding the value of a property, please contact us for a free consultation.
2976 Buttonwood Key CT St. James City, FL 33956
Want to know what your home might be worth? Contact us for a FREE valuation!

Our team is ready to help you sell your home for the highest possible price ASAP
Key Details
Sold Price $795,000
Property Type Single Family Home
Sub Type Single Family Residence
Listing Status Sold
Purchase Type For Sale
Square Footage 1,700 sqft
Price per Sqft $467
Subdivision Buttonwood Key
MLS Listing ID 224008606
Sold Date 03/22/24
Style Stilts
Bedrooms 3
Full Baths 2
Half Baths 1
HOA Y/N Yes
Originating Board Florida Gulf Coast
Year Built 1999
Annual Tax Amount $6,116
Tax Year 2022
Lot Size 0.288 Acres
Acres 0.288
Property Description
A BOATERS DREAM! This updated POOL home is just minutes to open water-NO BRIDGES. View the private preserve out front with its flora and fauna, & the island sunset views across your pool & dock. Enjoy the peaceful patio and low maintenance coastal style backyard with a shell gravel yard & beautiful palms, hibiscus & plumeria. Or by the oversized heated pool while viewing the boat sitting on your dock with a covered boat lift & fish cleaning station. Like to tinker? This garage of ~1700 sq ft of parking, storage, & workshop. The inside is just as beautiful with luxury vinyl (LVP) throughout the entire home. An open kitchen overlooks the oversized living room & dining room which makes entertaining a breeze, and laundry upstairs makes chores a snap. Relish island winds by opening the living room triple slider to the two-story screened lanai. Private master suite features a walk-in closet & private bath with walk-in shower, dual sinks, a private toilet room, & vanity. 2 bedrooms with a hall bath give privacy. 1 bedroom includes a slider to the deck. Leave that car & ride your golf cart to all of your island favorites. Low flood ins. can be transferred! Don't miss the 3D walkthrough!
Location
State FL
County Lee
Area Pi02 - Pine Island (South)
Zoning RPD
Rooms
Dining Room Breakfast Room, Dining - Family
Interior
Interior Features Great Room, Split Bedrooms, Workshop, Bar, Built-In Cabinets, Vaulted Ceiling(s)
Heating Central Electric
Cooling Central Electric
Flooring Vinyl
Window Features Double Hung,Shutters,Shutters - Manual
Appliance Electric Cooktop, Dishwasher, Dryer, Microwave, Refrigerator/Freezer, Wall Oven, Washer
Laundry Inside, Sink
Exterior
Exterior Feature Boat Canopy/Cover, Dock, Water Avail at Dock, Screened Balcony
Garage Spaces 2.0
Pool In Ground
Community Features None, Boating
Utilities Available Cable Available
Waterfront Yes
Waterfront Description Canal Front
View Y/N Yes
View Preserve
Roof Type Metal
Porch Screened Lanai/Porch, Deck
Parking Type Garage Door Opener, Attached
Garage Yes
Private Pool Yes
Building
Lot Description Regular
Sewer Septic Tank
Water Central
Architectural Style Stilts
Structure Type Elevated,Piling,Wood Frame,Stucco,Vinyl Siding
New Construction No
Others
HOA Fee Include Street Maintenance
Tax ID 02-46-22-27-00000.0040
Ownership Single Family
Acceptable Financing Buyer Finance/Cash
Listing Terms Buyer Finance/Cash
Read Less
Bought with John R. Wood Properties
GET MORE INFORMATION




