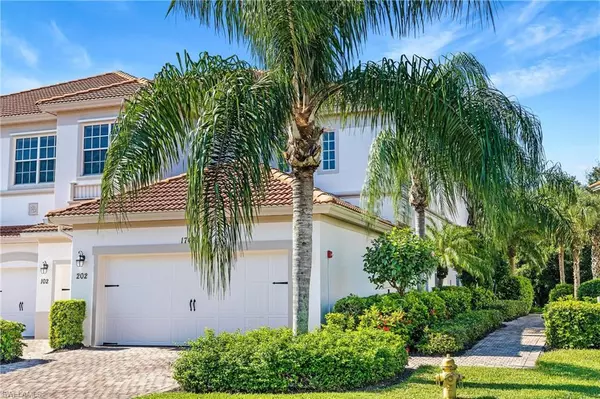For more information regarding the value of a property, please contact us for a free consultation.
17484 Old Harmony DR #202 Fort Myers, FL 33908
Want to know what your home might be worth? Contact us for a FREE valuation!

Our team is ready to help you sell your home for the highest possible price ASAP
Key Details
Sold Price $360,000
Property Type Condo
Sub Type Low Rise (1-3)
Listing Status Sold
Purchase Type For Sale
Square Footage 2,188 sqft
Price per Sqft $164
Subdivision Harmony Pointe
MLS Listing ID 221070708
Sold Date 11/22/21
Style Carriage/Coach
Bedrooms 3
Full Baths 2
Condo Fees $1,220/qua
HOA Fees $179/qua
HOA Y/N Yes
Originating Board Florida Gulf Coast
Year Built 2006
Annual Tax Amount $2,455
Tax Year 2020
Lot Size 5,972 Sqft
Acres 0.1371
Property Description
Welcome to the Beautiful Gated Community of Emerson Square. This tastefully done, second-floor end unit presents 2,100+ square feet of living space with a Large open floor plan that Allows for tons of Natural Light to travel throughout the entire Living Space. As you enter the Home you will notice Tile Throughout the Main Living Space and Wood-Like Laminate in all the Bedrooms. The Home offers 3-Bedrooms and 2-Full Bathrooms and an area that can be used as an Office/Study. The Master and Guest Bathroom Showers have been updated with Travertine Tile, a Custom Stone Inlay and Semi-Seamless Shower Doors. The Master Bathroom also Offers, a Large Soaking Tub and Dual Vanities. The Kitchen has tons of Cabinet Space, a Pantry, Full Appliance Package, and a Custom Tile Backsplash. The 2 Guest Bedrooms and Guest Bathroom are located on the opposite side of the home offering privacy for you and your guests. The Community offers very nice amenities such as a Clubhouse with Billiards, a Resort Style Swimming Pool & Spa, Exercise Room, and a Children’s Play Area.
Location
State FL
County Lee
Area Fm18 - Fort Myers Area
Zoning MPD
Rooms
Dining Room Breakfast Bar, Dining - Family, Eat-in Kitchen
Kitchen Pantry
Interior
Interior Features Split Bedrooms, Den - Study, Bar, Wired for Data, Pantry, Tray Ceiling(s), Walk-In Closet(s)
Heating Central Electric
Cooling Ceiling Fan(s), Central Electric
Flooring Laminate, Tile
Window Features Single Hung,Sliding,Window Coverings
Appliance Dishwasher, Disposal, Dryer, Microwave, Range, Refrigerator, Washer
Laundry Inside, Sink
Exterior
Exterior Feature None
Garage Spaces 2.0
Community Features Billiards, Clubhouse, Pool, Community Room, Fitness Center, Playground, Sidewalks, Street Lights, Gated
Utilities Available Underground Utilities, Cable Available
Waterfront No
Waterfront Description None
View Y/N Yes
View Landscaped Area, Preserve, Trees/Woods
Roof Type Tile
Porch Screened Lanai/Porch
Parking Type 2+ Spaces, Driveway Paved, Garage Door Opener, Attached
Garage Yes
Private Pool No
Building
Lot Description Regular
Sewer Central
Water Central
Architectural Style Carriage/Coach
Structure Type Concrete Block,Stucco
New Construction No
Others
HOA Fee Include Cable TV,Internet,Irrigation Water,Maintenance Grounds,Manager,Pest Control Exterior,Rec Facilities,Sewer,Street Lights,Trash
Tax ID 07-46-25-11-0000V.0202
Ownership Condo
Acceptable Financing Buyer Finance/Cash, VA Loan
Listing Terms Buyer Finance/Cash, VA Loan
Read Less
Bought with Berkshire Hathaway FL Realty
GET MORE INFORMATION




