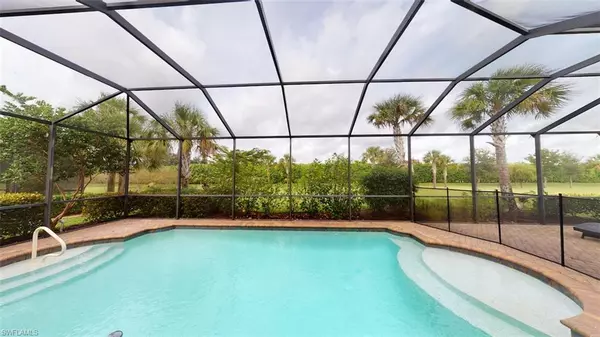For more information regarding the value of a property, please contact us for a free consultation.
10100 Belcrest BLVD Fort Myers, FL 33913
Want to know what your home might be worth? Contact us for a FREE valuation!

Our team is ready to help you sell your home for the highest possible price ASAP
Key Details
Sold Price $615,000
Property Type Single Family Home
Sub Type Single Family Residence
Listing Status Sold
Purchase Type For Sale
Square Footage 2,644 sqft
Price per Sqft $232
Subdivision Hampton Park
MLS Listing ID 221077027
Sold Date 12/23/21
Bedrooms 4
Full Baths 3
HOA Fees $226/qua
HOA Y/N Yes
Originating Board Florida Gulf Coast
Year Built 2015
Annual Tax Amount $5,661
Tax Year 2020
Lot Size 0.347 Acres
Acres 0.347
Property Description
Fabulous 4 bed, 3 bath, 3 car garage, large backyard, and heated pool home in highly sought after Hampton Park at Gateway. Built by WCI, this open floor plan Boretto model features 10’ ceilings, 8’ doors, crown molding, and a long driveway. The open concept kitchen offers stainless steel appliances, a walk-in pantry, breakfast bar, breakfast nook and formal dining room. The spacious master bedroom suite has a large walk-in closet and opens to the lanai and the master bathroom has soaking tub, separate large glass enclosed shower, and dual sink vanities. The large laundry room has a utility sink and lots of storage. Oversized screened-in lanai features pavers and sun deck. Hampton Park is a gated community with resort-style amenities including clubhouse, pool, exercise room, billiards room, playground, walking paths, and so much more! Located close to shopping, FGCU, I-75, Jet Blue Stadium, and RSW International Airport. Check out our Matterport 3D Virtual Tour!
Location
State FL
County Lee
Area Ga01 - Gateway
Rooms
Primary Bedroom Level Master BR Ground
Master Bedroom Master BR Ground
Dining Room Dining - Family, Dining - Living, Eat-in Kitchen
Kitchen Kitchen Island, Walk-In Pantry
Interior
Interior Features Split Bedrooms, Great Room, Guest Bath, Guest Room, Wired for Data, Cathedral Ceiling(s), Closet Cabinets, Custom Mirrors, Entrance Foyer, Pantry, Volume Ceiling, Walk-In Closet(s)
Heating Central Electric
Cooling Ceiling Fan(s), Central Electric, Exhaust Fan
Flooring Carpet, Tile
Window Features Single Hung,Sliding,Solar Tinted,Shutters - Manual,Window Coverings
Appliance Dishwasher, Disposal, Dryer, Microwave, Range, Refrigerator/Icemaker, Self Cleaning Oven, Washer
Laundry Inside, Sink
Exterior
Exterior Feature Room for Pool, Sprinkler Auto
Garage Spaces 3.0
Fence Fenced
Pool In Ground, Concrete, Equipment Stays, Electric Heat, Pool Bath, Screen Enclosure
Community Features Basketball, BBQ - Picnic, Bike And Jog Path, Billiards, Clubhouse, Pool, Community Room, Fitness Center, Library, Pickleball, Playground, Sidewalks, Gated
Utilities Available Underground Utilities, Cable Available
Waterfront No
Waterfront Description None,Pond
View Y/N Yes
View Landscaped Area
Roof Type Tile
Street Surface Paved
Porch Screened Lanai/Porch, Patio
Parking Type Garage Door Opener, Attached
Garage Yes
Private Pool Yes
Building
Lot Description Oversize
Story 1
Sewer Central
Water Central
Level or Stories 1 Story/Ranch
Structure Type Concrete Block,Stucco
New Construction No
Others
HOA Fee Include Cable TV,Internet,Irrigation Water,Legal/Accounting,Manager,Rec Facilities,Reserve,Security,Sewer,Street Lights,Street Maintenance,Trash
Tax ID 06-45-26-32-0000H.0010
Ownership Single Family
Security Features Smoke Detector(s),Smoke Detectors
Acceptable Financing Buyer Finance/Cash
Listing Terms Buyer Finance/Cash
Read Less
Bought with Experience Real Estate Group L
GET MORE INFORMATION




