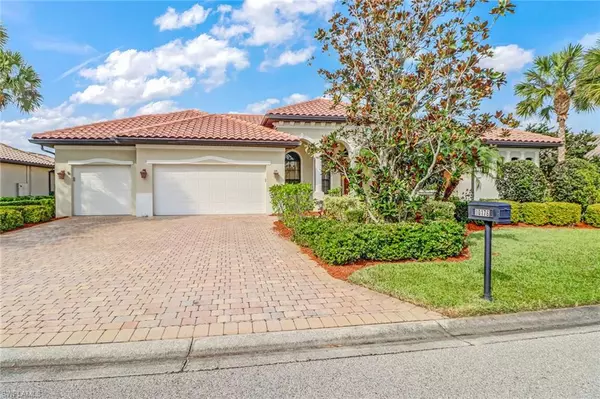For more information regarding the value of a property, please contact us for a free consultation.
10176 Avalon Lake CIR Fort Myers, FL 33913
Want to know what your home might be worth? Contact us for a FREE valuation!

Our team is ready to help you sell your home for the highest possible price ASAP
Key Details
Sold Price $880,000
Property Type Single Family Home
Sub Type Single Family Residence
Listing Status Sold
Purchase Type For Sale
Square Footage 3,471 sqft
Price per Sqft $253
Subdivision Hampton Park
MLS Listing ID 222000758
Sold Date 04/29/22
Bedrooms 4
Full Baths 3
HOA Y/N Yes
Originating Board Florida Gulf Coast
Year Built 2006
Annual Tax Amount $7,161
Tax Year 2020
Lot Size 0.403 Acres
Acres 0.403
Property Description
This Majestic 4 Bedroom w/Den Pool Home located in the much sought after Community of Hampton Park in Gateway. It is ready for you & your family to step inside a truly Fabulous Home where Quality & Luxury are the Hallmark. Enjoy the Expansive Lake View Sunsets shimmering over the water while Relaxing & watching Nature on your Large Lanai. The Gourmet Kitchen is a Chef's delight: Stainless Appliances, Upgraded Granite Counters, Wall Oven/Microwave, beautiful Dropped Lighting, Formal Dining Room with amazing Chandelier is perfect for your intimate Dining Parties. Huge Master Suite with Large sitting Area offers great Pool & Lake Views. Large Ladies & Gentleman's Closets, Master Bath has Dual sinks Two Linen Closets + an extra one in Guest Area. Upstairs bonus room with lovely views of the lake. LOADS of Storage, Surround Sound IMPACT RESISTANT Windows & Doors Also
Icynene Insulation will help with your Utility Costs. Huge OVERSIZED Lot overlooking the Largest Lake in the Community. Low fees include Resort Style Pool, Fitness Center, Club House, Billiards, Play area Fireplace & Barbeque Area.
Location
State FL
County Lee
Area Ga01 - Gateway
Zoning PUD
Direction Community Gate on Gateway Blvd. Show the guard your business card. Once in gate, drive straight till road ends. Turn right and home will be the left side-across from club house.
Rooms
Dining Room Breakfast Bar, Breakfast Room, Formal
Kitchen Built-In Desk, Kitchen Island, Walk-In Pantry
Interior
Interior Features Central Vacuum, Split Bedrooms, Family Room, Guest Room, Home Office, Den - Study, Built-In Cabinets, Wired for Data, Entrance Foyer, Multi Phone Lines, Pantry, Volume Ceiling, Walk-In Closet(s)
Heating Central Electric
Cooling Central Electric
Flooring Carpet, Tile
Window Features Sliding,Thermal,Impact Resistant Windows,Window Coverings
Appliance Dishwasher, Disposal, Dryer, Microwave, Refrigerator, Self Cleaning Oven, Wall Oven, Washer
Laundry Inside, Sink
Exterior
Exterior Feature Sprinkler Auto
Garage Spaces 3.0
Pool In Ground, Concrete, Electric Heat
Community Features Bike And Jog Path, Billiards, Clubhouse, Pool, Community Room, Fitness Center, Internet Access, Pickleball, Street Lights, Gated
Utilities Available Cable Available
Waterfront Yes
Waterfront Description Lake Front
View Y/N No
Roof Type Tile
Porch Screened Lanai/Porch
Parking Type Driveway Paved, Garage Door Opener, Attached
Garage Yes
Private Pool Yes
Building
Lot Description Oversize
Faces Community Gate on Gateway Blvd. Show the guard your business card. Once in gate, drive straight till road ends. Turn right and home will be the left side-across from club house.
Story 2
Sewer Assessment Paid
Water Assessment Paid
Level or Stories Two
Structure Type Concrete Block,Stucco
New Construction No
Schools
Elementary Schools School Choice
Middle Schools School Choice
High Schools School Choice
Others
HOA Fee Include Cable TV,Internet,Legal/Accounting,Manager,Rec Facilities,Security,Street Lights,Street Maintenance,Trash
Tax ID 06-45-26-31-0000A.0550
Ownership Single Family
Security Features Smoke Detector(s),Smoke Detectors
Acceptable Financing Buyer Finance/Cash
Listing Terms Buyer Finance/Cash
Read Less
Bought with Genesis Realty Team
GET MORE INFORMATION




