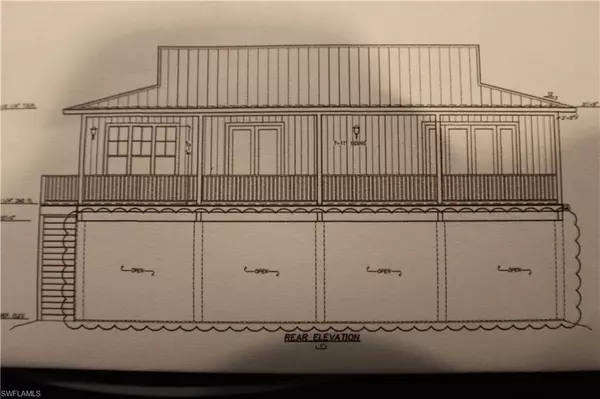For more information regarding the value of a property, please contact us for a free consultation.
3700 CRESTWELL CT St. James City, FL 33956
Want to know what your home might be worth? Contact us for a FREE valuation!

Our team is ready to help you sell your home for the highest possible price ASAP
Key Details
Sold Price $622,950
Property Type Single Family Home
Sub Type Single Family Residence
Listing Status Sold
Purchase Type For Sale
Square Footage 1,600 sqft
Price per Sqft $389
Subdivision St Jude Harbors
MLS Listing ID 222005072
Sold Date 06/23/22
Style Stilts
Bedrooms 2
Full Baths 2
Originating Board Florida Gulf Coast
Year Built 2022
Annual Tax Amount $235
Tax Year 2021
Lot Size 8,001 Sqft
Acres 0.1837
Property Description
NEW CONSTRUCTION; CUSTOM WATERFRONT 2/2, 1600 SQ FT ELEVATED HOME, ON A CUL DE SAC RD WITH FANTASTIC VIEWS. THIS IS A 'BIRD WATCHER'S PARADISE'! THE HOME FEATURES A SPACIOUS KITCHEN, FACING EAST; ENJOY BREAKFAST ON THE BACK 500 SQ FT PORCH WATCHING THE SUNRISE. THE HOUSE IS OVERBUILT AND AS STORM RESISTANT AS IT GETS. IT INCLUDES A GALVALUME ROOF, HARDIE LAP SIDING, IMPACT WINDOWS AND DOORS, EASTERN ARCHITECTURAL USA WAYPOINT SHAKER (SOLID WOOD) CABINETS AND USA WHIRLPOOL SS APPLIANCES.
THE HOME FEATURES GRANITE AND QUARTZ COUNTER TOPS, A SS UNDERMOUNT KITCHEN SINK, PORCELAIN BATHROOM SINKS, CUSTOM SS EXHAUST HOOD, PORCELAIN TILE SHOWERS WITH FRAMELESS DOORS, UPGRADED PLUMBING FIXTURES, AND LED CAN LIGHTS, WITH DIMMERS. THE INTERIOR WALLS ARE HARD COAT STUCCO AND SHIP LAP TRIM. THE FLOORS ARE 48" PORCELAIN TILES (USA MADE) WITH UPGRADED WOOD CASINGS AND BASE BOARDS, DOORS ARE 8' AN CEILINGS ARE 10'. ALL PAINTS AND PRIMERS ARE BENJAMIN MOORE. THE OUTSIDE DECKS ARE 5/4 SEALED WOOD. THE AVANTEC SUB FLOORS AND ROOFING INCLUDE ELEPHANT SKIN MEMBRANE. THE OPEN RAFTER PORCH CEILINGS ARE T1/11 WITH ADVANTECH SHEATHING. THE A/C IS 16 SEER.
ADDITIONAL CUSTOM FEATURES INCLUDE; LVL BEAMS AND THE FLOOR JOISTS ARE INSULATED AND ENCLOSED WITH 3/8" PAINTED PLYWOOD.
Location
State FL
County Lee
Area Pi02 - Pine Island (South)
Rooms
Dining Room See Remarks
Interior
Interior Features Kitchen, Built-In Cabinets
Heating Central Electric
Cooling Central Electric
Flooring See Remarks
Window Features Impact Resistant,Impact Resistant Windows
Appliance Dishwasher, Microwave, Range, Refrigerator
Exterior
Exterior Feature Balcony
Community Features Extra Storage, Internet Access, Non-Gated
Utilities Available Cable Available
Waterfront Yes
Waterfront Description Creek
View Y/N Yes
View Preserve
Roof Type Metal
Porch Open Porch/Lanai, Deck
Parking Type RV-Boat
Garage No
Private Pool No
Building
Lot Description Cul-De-Sac, Dead End
Sewer Septic Tank
Water Central
Architectural Style Stilts
Level or Stories 2 Story
Structure Type Elevated,Piling,Wood Frame,See Remarks
New Construction Yes
Others
HOA Fee Include Trash,Water
Tax ID 35-45-22-17-00023.0650
Ownership Single Family
Security Features Smoke Detector(s),Smoke Detectors
Acceptable Financing Seller Pays Title
Listing Terms Seller Pays Title
Read Less
Bought with Coastal Realty SWFL
GET MORE INFORMATION




