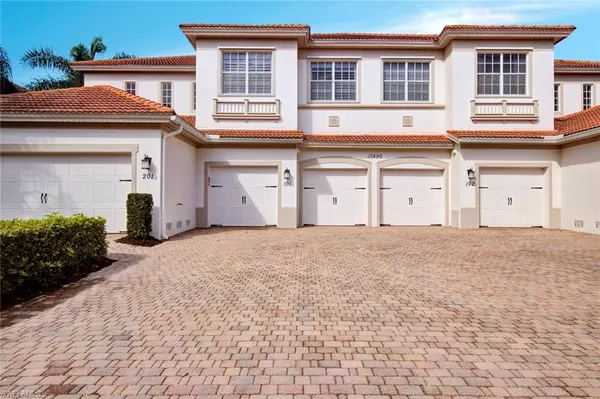For more information regarding the value of a property, please contact us for a free consultation.
17490 Old Harmony DR #101 Fort Myers, FL 33908
Want to know what your home might be worth? Contact us for a FREE valuation!

Our team is ready to help you sell your home for the highest possible price ASAP
Key Details
Sold Price $400,000
Property Type Condo
Sub Type Low Rise (1-3)
Listing Status Sold
Purchase Type For Sale
Square Footage 1,641 sqft
Price per Sqft $243
Subdivision Harmony Pointe
MLS Listing ID 222017792
Sold Date 05/19/22
Style See Remarks
Bedrooms 2
Full Baths 2
Condo Fees $1,220/qua
HOA Y/N Yes
Originating Board Florida Gulf Coast
Year Built 2006
Annual Tax Amount $2,453
Tax Year 2021
Property Description
Welcome to Harmony Pointe at Emerson Square. This is where you will find this first floor end unit with two (2) bedrooms plus den, two (2) bath condo with two-car garage. The tiled living areas open onto a spacious 24x10 screened lanai with hurricane storm shutters and offering private nature preserve views. The kitchen has 42" cabinets, solid surface counters and stainless appliances. Large master bedroom suite with two closets and bath with twin vanities, garden tub and walk-in shower. Other features include 3-ton Trane A/C (2019), Hot Water Heater (2016), tray ceilings, plantation shutters, lots of natural light with extra end-unit windows, laundry with full sized washer and dryer & tub sink, storage closet and much more. Amenities include clubhouse with community room, fitness center, swimming pool, billiards and play area. The gated community of Emerson Square is located on the west side of US41 just south of Alico Road and is close to close to shopping, dining, entertainment, beaches, hospitals and airport. Come take a look at this fine property.
Location
State FL
County Lee
Area Fm18 - Fort Myers Area
Zoning MPD
Rooms
Primary Bedroom Level Master BR Ground
Master Bedroom Master BR Ground
Dining Room Dining - Living
Interior
Interior Features Split Bedrooms, Guest Bath, Guest Room, Den - Study, Wired for Data, Entrance Foyer, Pantry, Tray Ceiling(s), Walk-In Closet(s)
Heating Central Electric
Cooling Central Electric
Flooring Carpet, Tile
Window Features Single Hung,Sliding,Shutters - Manual,Window Coverings
Appliance Dishwasher, Disposal, Dryer, Microwave, Range, Refrigerator/Icemaker, Self Cleaning Oven, Washer
Laundry Inside, Sink
Exterior
Exterior Feature Sprinkler Auto
Garage Spaces 2.0
Community Features Billiards, Clubhouse, Pool, Community Room, Community Spa/Hot tub, Fitness Center, Playground, Street Lights, Gated
Utilities Available Underground Utilities, Cable Available
Waterfront No
Waterfront Description None
View Y/N Yes
View Landscaped Area, Preserve
Roof Type Tile
Porch Screened Lanai/Porch
Parking Type Garage Door Opener, Attached
Garage Yes
Private Pool No
Building
Lot Description See Remarks
Sewer Central
Water Central
Architectural Style See Remarks
Structure Type Concrete Block,Stucco
New Construction No
Others
HOA Fee Include Cable TV,Insurance,Internet,Irrigation Water,Maintenance Grounds,Legal/Accounting,Pest Control Exterior,Rec Facilities,Reserve,Sewer,Street Lights,Street Maintenance,Water
Tax ID 07-46-25-11-0000X.0101
Ownership Condo
Security Features Smoke Detector(s),Smoke Detectors
Acceptable Financing Buyer Finance/Cash
Listing Terms Buyer Finance/Cash
Read Less
Bought with MVP Realty Associates LLC
GET MORE INFORMATION




