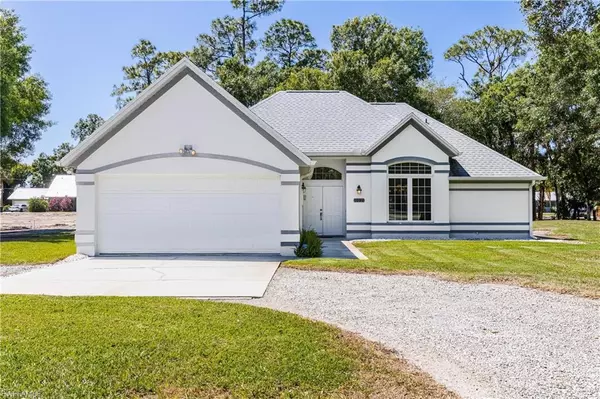For more information regarding the value of a property, please contact us for a free consultation.
1090 Wood DR Fort Denaud, FL 33935
Want to know what your home might be worth? Contact us for a FREE valuation!

Our team is ready to help you sell your home for the highest possible price ASAP
Key Details
Sold Price $375,000
Property Type Single Family Home
Sub Type Single Family Residence
Listing Status Sold
Purchase Type For Sale
Square Footage 1,374 sqft
Price per Sqft $272
MLS Listing ID 222023222
Sold Date 05/04/22
Bedrooms 3
Full Baths 2
Originating Board Florida Gulf Coast
Year Built 1993
Annual Tax Amount $1,503
Tax Year 2021
Lot Size 0.430 Acres
Acres 0.43
Property Description
Meticulously maintained 3-bedroom, 2-bath, 2-car garage, concrete block home in the highly desirable Fort Denaud area of LaBelle. Not deed restricted and situated on a large .43-acre lot, there's plenty of room for a pool or an additional outbuilding. Some of the home's features include a wood-burning brick fireplace, windows replaced in 2009, new roof in 2018, updated 3-ton Trane AC unit in 2009, new septic system with lift station installed in 2005, a split-bedroom floor plan, updated laminate and tile flooring throughout, updated plumbing fixtures throughout, a new GE washer and dryer set, updated matching stainless steel appliances in the spacious kitchen with solid surface countertops, a 5-zone Hunter irrigation system installed in 2011, new water heater in 2018, alarm system, gutters with french drains, a large rear screened lanai, newer shower with glass door in the master bathroom, a circle driveway with additional side yard parking, mature oak trees and landscaping. The abutting .43 lot on the rear side the property may also be purchased for an additional $60,000. That address is 1093 Park Dr. Buy now in one of the fastest growing areas of the state!
Location
State FL
County Hendry
Area Hd01 - Hendry County
Direction SR 80 to West onto Fort Denaud Rd, Left onto Wood, home is on the right. No sign in yard.
Rooms
Dining Room Dining - Family, Formal
Kitchen Pantry
Interior
Interior Features Split Bedrooms, Pantry, Vaulted Ceiling(s), Walk-In Closet(s)
Heating Central Electric, Fireplace(s)
Cooling Central Electric
Flooring Laminate, Tile
Fireplace Yes
Window Features Impact Resistant,Single Hung,Impact Resistant Windows,Window Coverings
Appliance Dishwasher, Dryer, Microwave, Range, Refrigerator/Freezer, Washer
Laundry Inside
Exterior
Exterior Feature Room for Pool, Sprinkler Auto
Garage Spaces 2.0
Community Features None, Non-Gated
Utilities Available Cable Not Available
Waterfront No
Waterfront Description None
View Y/N Yes
View Partial Buildings, Trees/Woods
Roof Type Shingle
Street Surface Paved
Porch Screened Lanai/Porch
Parking Type Driveway Paved, Attached
Garage Yes
Private Pool No
Building
Lot Description See Remarks, Oversize
Faces SR 80 to West onto Fort Denaud Rd, Left onto Wood, home is on the right. No sign in yard.
Story 1
Sewer Septic Tank
Water Central
Level or Stories 1 Story/Ranch
Structure Type Concrete Block,Stucco
New Construction No
Others
HOA Fee Include None
Tax ID 1-29-43-18-020-0000.0590
Ownership Single Family
Security Features Security System,Smoke Detector(s)
Acceptable Financing Buyer Finance/Cash, FHA, VA Loan
Listing Terms Buyer Finance/Cash, FHA, VA Loan
Read Less
Bought with Treeline Realty Corp
GET MORE INFORMATION




