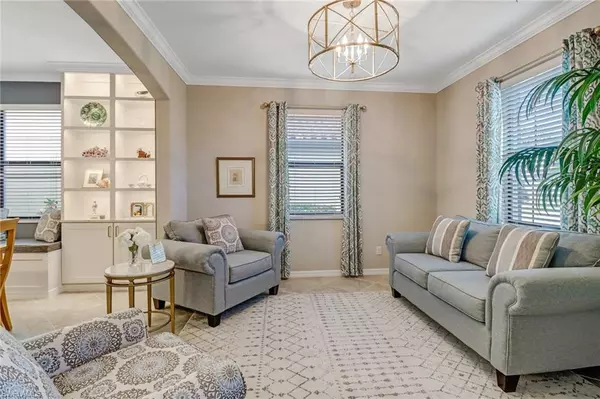For more information regarding the value of a property, please contact us for a free consultation.
4334 Bismark WAY Naples, FL 34119
Want to know what your home might be worth? Contact us for a FREE valuation!

Our team is ready to help you sell your home for the highest possible price ASAP
Key Details
Sold Price $1,200,000
Property Type Single Family Home
Sub Type Single Family Residence
Listing Status Sold
Purchase Type For Sale
Square Footage 3,231 sqft
Price per Sqft $371
Subdivision Raffia Preserve
MLS Listing ID 222027143
Sold Date 05/16/22
Bedrooms 5
Full Baths 3
HOA Fees $296/qua
HOA Y/N Yes
Originating Board Naples
Year Built 2018
Annual Tax Amount $4,825
Tax Year 2021
Lot Size 7,405 Sqft
Acres 0.17
Property Description
Expansive 2-story Monte Carlo model offers endless living possibilities. This open and bright floor plan was designed for family living and entertainment. This spacious home offers 5 full bedrooms, an oversized media room and a loft. The 3-car tandem garage offers plenty of space for an owner’s cars, toys or extra storage. No detail has been overlooked with the electronics for the present-day techie. Apps can control all the lights in the home, the pool operations, the temperature and entry into the home. This stunning home was finished with custom and upgraded cabinetry and wood work throughout the home. Upgraded granite and stainless kitchen appliances complement this chef’s kitchen. There are many features to appreciate and included are the Nest systems, 20X20 tile on the diagonal, Gladiator garage storage systems, dual Lennox AC systems, under cabinet lighting, Subway glass tile backsplash and LED landscape lighting. The custom Nassau salt water heated pool offers the ideal lounging space to enjoy our Naples sunshine and climate. Two Ledge loungers plus matching table and umbrella, and 4 wall mounted TVs are being left for the enjoyment of the next owners. Great value !!
Location
State FL
County Collier
Area Na22 - S/O Immokalee 1, 2, 32, 95, 96, 97
Zoning 1
Rooms
Primary Bedroom Level Master BR Upstairs
Master Bedroom Master BR Upstairs
Dining Room Breakfast Bar, Breakfast Room, Formal
Kitchen Kitchen Island, Pantry
Interior
Interior Features Split Bedrooms, Great Room, Family Room, Guest Bath, Loft, Media Room, Built-In Cabinets, Wired for Data, Exclusions, Entrance Foyer, Pantry, Volume Ceiling, Walk-In Closet(s)
Heating Central Electric
Cooling Ceiling Fan(s), Central Electric
Flooring Carpet, Tile
Window Features Double Hung,Shutters - Manual,Window Coverings
Appliance Dishwasher, Disposal, Dryer, Microwave, Range, Refrigerator/Icemaker, Self Cleaning Oven, Washer, Water Treatment Owned
Laundry Washer/Dryer Hookup, Inside
Exterior
Exterior Feature Sprinkler Auto
Garage Spaces 3.0
Pool In Ground, Concrete, Custom Upgrades, Equipment Stays, Electric Heat, Salt Water, Screen Enclosure
Community Features Basketball, Bike And Jog Path, Bike Storage, Clubhouse, Pool, Community Room, Fitness Center, Playground, Sidewalks, Street Lights, Gated
Utilities Available Underground Utilities, Cable Available
Waterfront Yes
Waterfront Description Lake Front,Pond
View Y/N No
Roof Type Tile
Street Surface Paved
Porch Screened Lanai/Porch, Patio
Parking Type Driveway Paved, Garage Door Opener, Attached
Garage Yes
Private Pool Yes
Building
Lot Description Regular
Story 2
Sewer Central
Water Central
Level or Stories Two, 2 Story
Structure Type Concrete Block,Wood Frame,Stucco
New Construction No
Schools
Elementary Schools Vineyards
Middle Schools Oakridge
High Schools Gulfcoast
Others
HOA Fee Include Insurance,Irrigation Water,Maintenance Grounds,Legal/Accounting,Manager,Rec Facilities,Repairs,Reserve,Security,Street Lights
Tax ID 69020008104
Ownership Single Family
Security Features Smoke Detector(s),Smoke Detectors
Acceptable Financing Buyer Finance/Cash
Listing Terms Buyer Finance/Cash
Read Less
Bought with Premiere Plus Realty Co.
GET MORE INFORMATION




