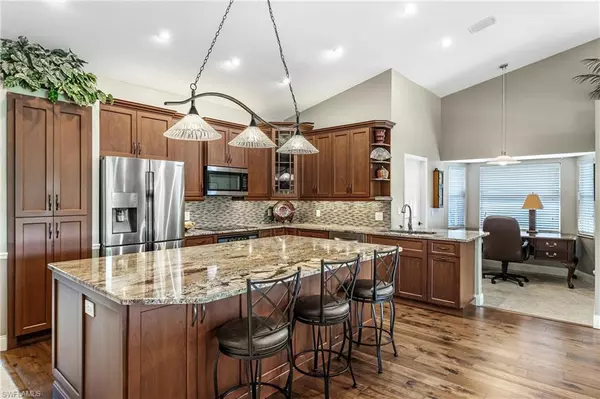For more information regarding the value of a property, please contact us for a free consultation.
12810 Kelly Greens BLVD Fort Myers, FL 33908
Want to know what your home might be worth? Contact us for a FREE valuation!

Our team is ready to help you sell your home for the highest possible price ASAP
Key Details
Sold Price $770,000
Property Type Single Family Home
Sub Type Single Family Residence
Listing Status Sold
Purchase Type For Sale
Square Footage 1,834 sqft
Price per Sqft $419
Subdivision Kelly Greens
MLS Listing ID 222034991
Sold Date 06/14/22
Bedrooms 3
Full Baths 2
HOA Fees $2/ann
HOA Y/N Yes
Originating Board Florida Gulf Coast
Year Built 1989
Annual Tax Amount $3,414
Tax Year 2021
Lot Size 9,844 Sqft
Acres 0.226
Property Description
This is the house you have been waiting for. Breathtaking vistas of multiple lakes and numerous beautifully manicured golf holes can be enjoyed from this stunningly remodeled and immaculately maintained home in the desirable Kelly Greens community. Located inside private gates and situated on a wonderful 18-hole golf course, this home is just minutes to the beaches of Sanibel, Captiva and Fort Myers Beach. The ideal location is combined with all the amenities one could dream of to enjoy the Florida lifestyle. This stunning home features a redesigned and remodeled kitchen with beautiful cabinetry, granite countertops, stainless steel appliances and an open layout. Beautiful wood and tile floors and vaulted ceilings with clerestory windows add to the charming feel of the home. A large outdoor entertaining area overlooks the private caged pool, lakes and greens beyond. A lake between the home and golf course adds privacy to the stunning views. Your Florida dream awaits.
Location
State FL
County Lee
Area Fm12 - Fort Myers Area
Zoning RM-2
Direction Pull in main gate off of Summerlin. Remote guard will ask you property address and owner's name. Once approved ask for the left gate to be opened. Proceed through gate and home will be on your right hand side in several hundred yards.
Rooms
Dining Room Breakfast Bar, Dining - Living
Kitchen Kitchen Island
Interior
Interior Features Great Room, Guest Bath, Guest Room, Built-In Cabinets, Cathedral Ceiling(s), Volume Ceiling
Heating Central Electric
Cooling Ceiling Fan(s), Central Electric
Flooring Tile, Wood
Window Features Single Hung,Shutters,Shutters - Manual
Appliance Dishwasher, Disposal, Dryer, Microwave, Refrigerator/Freezer, Washer
Laundry Inside, Sink
Exterior
Garage Spaces 2.0
Pool In Ground, Equipment Stays, Electric Heat
Community Features Golf Bundled, Clubhouse, Pool, Fitness Center Attended, Golf, Putting Green, Restaurant, Tennis Court(s), Gated, Golf Course
Utilities Available Cable Available
Waterfront Yes
Waterfront Description Lagoon,Lake Front
View Y/N Yes
View Golf Course
Roof Type Tile
Street Surface Paved
Porch Screened Lanai/Porch, Deck, Patio
Parking Type Garage Door Opener, Attached
Garage Yes
Private Pool Yes
Building
Lot Description On Golf Course
Faces Pull in main gate off of Summerlin. Remote guard will ask you property address and owner's name. Once approved ask for the left gate to be opened. Proceed through gate and home will be on your right hand side in several hundred yards.
Story 1
Sewer Central
Water Central
Level or Stories 1 Story/Ranch
Structure Type Concrete Block,Stucco
New Construction No
Others
HOA Fee Include None
Tax ID 01-46-23-04-0000A.0070
Ownership Single Family
Acceptable Financing Buyer Finance/Cash
Listing Terms Buyer Finance/Cash
Read Less
Bought with John R. Wood Properties
GET MORE INFORMATION




