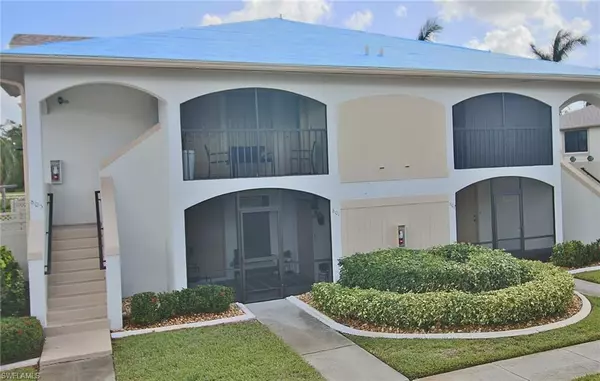For more information regarding the value of a property, please contact us for a free consultation.
13241 Whitehaven LN #801 Fort Myers, FL 33966
Want to know what your home might be worth? Contact us for a FREE valuation!

Our team is ready to help you sell your home for the highest possible price ASAP
Key Details
Sold Price $215,000
Property Type Condo
Sub Type Low Rise (1-3)
Listing Status Sold
Purchase Type For Sale
Square Footage 950 sqft
Price per Sqft $226
Subdivision Brookshire Village
MLS Listing ID 222079158
Sold Date 12/20/22
Style See Remarks
Bedrooms 2
Full Baths 2
Condo Fees $330/mo
HOA Y/N Yes
Originating Board Florida Gulf Coast
Year Built 1988
Annual Tax Amount $888
Tax Year 2021
Lot Size 5,118 Sqft
Acres 0.1175
Property Description
So much to love about this first floor end unit condo! This move in ready, 2 bedroom 2 full bath home is located just off Daniels Pkwy in the beautiful community of Brookshire Village. The property features TWO wonderful outdoor spaces to enjoy. Enter into a lovely screened front entry which is shaded and perfect for relaxing with a good book. The second space is a large open air patio surrounded by a privacy fence. This is a great place to BBQ and entertain friends while enjoying our great Florida weather! The interior has a nice open and spacious feeling with luxury vinyl flooring throughout the main living area. The large windows and glass sliders offer great natural lighting and nice outside views from the kitchen. Stainless appliances and fixtures in the kitchen offer a clean modern look. The A/C unit and hot water heater are less then two years old. This community offers extensive amenities, excellent central location and is also OUTSIDE of the special flood hazard area!!! It doesn't get much better, so call for your showing appointment today!
Location
State FL
County Lee
Area Fm16 - Fort Myers Area
Direction Use GPS
Rooms
Dining Room Dining - Family
Interior
Interior Features Split Bedrooms, Great Room, Wired for Data
Heating Central Electric
Cooling Ceiling Fan(s), Central Electric
Flooring Laminate
Window Features Single Hung,Sliding,Window Coverings
Appliance Dishwasher, Dryer, Microwave, Range, Refrigerator, Washer
Laundry Washer/Dryer Hookup, Inside
Exterior
Exterior Feature Storage
Carport Spaces 1
Fence Fenced
Community Features Basketball, BBQ - Picnic, Bocce Court, Clubhouse, Pool, Community Room, Community Spa/Hot tub, Fitness Center, Internet Access, Pickleball, Racquetball, Shuffleboard, Tennis Court(s), Non-Gated
Utilities Available Cable Available
Waterfront No
Waterfront Description None
View Y/N Yes
View Landscaped Area
Roof Type Shingle
Porch Open Porch/Lanai, Patio
Parking Type 1 Assigned, Detached Carport
Garage No
Private Pool No
Building
Lot Description Regular
Faces Use GPS
Sewer Central
Water Central
Architectural Style See Remarks
Structure Type Concrete Block,Stone
New Construction No
Schools
Elementary Schools School Choice
Middle Schools School Choice
High Schools School Choice
Others
HOA Fee Include Cable TV,Internet,Maintenance Grounds,Pest Control Exterior,Rec Facilities,Reserve,Sewer,Trash,Water
Tax ID 19-45-25-08-00008.8010
Ownership Condo
Security Features Smoke Detector(s),Smoke Detectors
Acceptable Financing Buyer Finance/Cash
Listing Terms Buyer Finance/Cash
Read Less
Bought with Miloff Aubuchon Realty Group
GET MORE INFORMATION




