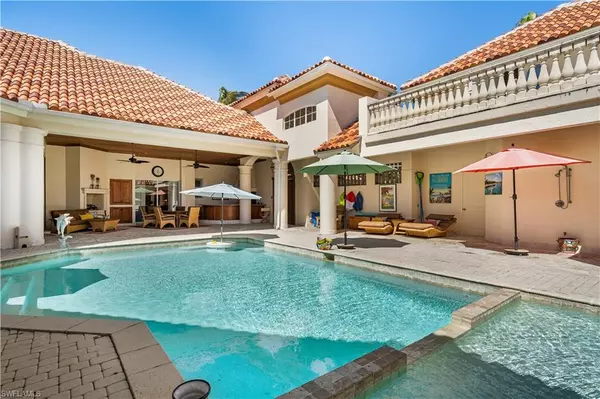For more information regarding the value of a property, please contact us for a free consultation.
14610 Seabury CT Fort Myers, FL 33908
Want to know what your home might be worth? Contact us for a FREE valuation!

Our team is ready to help you sell your home for the highest possible price ASAP
Key Details
Sold Price $3,200,000
Property Type Single Family Home
Sub Type Single Family Residence
Listing Status Sold
Purchase Type For Sale
Square Footage 6,593 sqft
Price per Sqft $485
Subdivision Edgewater
MLS Listing ID 223011945
Sold Date 09/01/23
Bedrooms 6
Full Baths 6
Half Baths 2
HOA Fees $61/ann
HOA Y/N Yes
Originating Board Florida Gulf Coast
Year Built 2000
Annual Tax Amount $19,655
Tax Year 2022
Lot Size 0.566 Acres
Acres 0.566
Property Description
One of a kind courtyard estate home in Gulf Harbour Yacht & Country Club. Golf membership available for separate purchase. Walk thru the Pecky Cypress doors and enter your outdoor paradise. 6BR, 6 Full baths & 2 half baths, 6593 sqft living space, 4 car garage, and golf cart garage. New roof in 2022. 35KW generator. Expansive pavered pool area with swim up bar, spa, fireplace, & teak ceiling. Outdoor kitchen offers granite counters, icemaker, fridge, & Viking BBQ. Second floor bonus suite with kitchenette, bath, steam room and balcony overlooking courtyard. First floor sauna room. Etched glass doors lead into impressive living space with 12ft zero corner doors. Chef’s kitchen is a dream with custom wood cabinetry, granite counters, double oven, Viking stovetop w/ dual griddles, warming drawer, Subzero fridge, walk-in pantry. Butler pantry with access to formal dining area. Granite countertop bar with icemaker, sink, & fridge. Main living space features unique octagon pecky cypress ceiling. Office with views of 4th fairway. All doors are mahogany. 900 bottle wine cellar. 4 ensuite bedrooms. Be sure to watch the immersive walk-thru video!
Location
State FL
County Lee
Area Fm09 - Fort Myers Area
Zoning PUD
Rooms
Primary Bedroom Level Master BR Ground
Master Bedroom Master BR Ground
Dining Room Breakfast Bar, Breakfast Room, Eat-in Kitchen, Formal
Kitchen Built-In Desk, Kitchen Island, Pantry, Walk-In Pantry
Interior
Interior Features Central Vacuum, Split Bedrooms, Great Room, Kitchen, Den - Study, Exercise Room, Guest Bath, Guest Room, Home Office, Media Room, Bar, Built-In Cabinets, Wired for Data, Closet Cabinets, Coffered Ceiling(s), Custom Mirrors, Entrance Foyer, Other, Pantry, Wired for Sound, Tray Ceiling(s), Volume Ceiling, Walk-In Closet(s), Wet Bar
Heating Central Electric, Zoned, Fireplace(s)
Cooling Ceiling Fan(s), Central Electric, Heat Pump, Zoned
Flooring Carpet, Marble, Tile, Wood
Fireplaces Type Outside
Fireplace Yes
Window Features Impact Resistant,Sliding,Impact Resistant Windows,Window Coverings
Appliance Cooktop, Dishwasher, Disposal, Double Oven, Dryer, Ice Maker, Instant Hot Water, Microwave, Refrigerator/Icemaker, Self Cleaning Oven, Wall Oven, Warming Drawer, Washer, Wine Cooler
Laundry Inside, Sink
Exterior
Exterior Feature Gas Grill, Dock Deeded, Elec Avail at dock, Water Avail at Dock, Courtyard, Balcony, Outdoor Grill, Built-In Gas Fire Pit, Outdoor Kitchen, Sprinkler Auto, Storage, Water Display
Garage Spaces 4.0
Pool In Ground, Custom Upgrades, Equipment Stays, Gas Heat, Pool Bath, Salt Water, Screen Enclosure
Community Features Golf Equity, Bocce Court, Clubhouse, Pool, Community Room, Community Spa/Hot tub, Fitness Center Attended, Full Service Spa, Golf, Internet Access, Marina, Playground, Private Membership, Putting Green, Restaurant, Street Lights, Tennis Court(s), Boating, Gated, Golf Course, Tennis
Utilities Available Underground Utilities, Propane, Cable Available, Natural Gas Available
Waterfront Yes
Waterfront Description Lake Front
View Y/N Yes
View Golf Course, Landscaped Area
Roof Type Tile
Street Surface Paved
Porch Screened Lanai/Porch, Patio
Parking Type Driveway Paved, Garage Door Opener, Attached, Garage
Garage Yes
Private Pool Yes
Building
Lot Description Cul-De-Sac, Oversize
Story 2
Sewer Central
Water Central
Level or Stories Two, 2 Story
Structure Type Concrete Block,Stucco
New Construction No
Schools
Middle Schools Lee County School Of Choice
High Schools Lee County School Of Choice
Others
HOA Fee Include Security,Street Lights,Street Maintenance
Tax ID 30-45-24-08-00000.0530
Ownership Single Family
Security Features Security System,Smoke Detector(s),Smoke Detectors
Acceptable Financing Buyer Finance/Cash
Listing Terms Buyer Finance/Cash
Read Less
Bought with John R. Wood Properties
GET MORE INFORMATION




