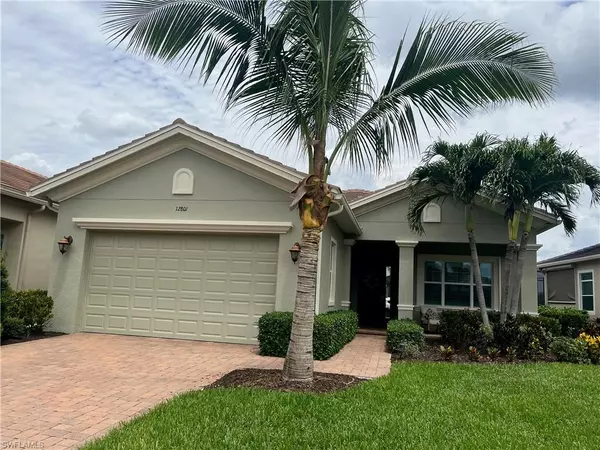For more information regarding the value of a property, please contact us for a free consultation.
12801 Fairway Cove CT Fort Myers, FL 33905
Want to know what your home might be worth? Contact us for a FREE valuation!

Our team is ready to help you sell your home for the highest possible price ASAP
Key Details
Sold Price $599,900
Property Type Single Family Home
Sub Type Single Family Residence
Listing Status Sold
Purchase Type For Sale
Square Footage 1,832 sqft
Price per Sqft $327
Subdivision Fairway Cove
MLS Listing ID 223031202
Sold Date 06/30/23
Bedrooms 3
Full Baths 2
HOA Y/N Yes
Originating Board Florida Gulf Coast
Year Built 2015
Annual Tax Amount $5,886
Tax Year 2022
Lot Size 7,230 Sqft
Acres 0.166
Property Description
Welcome to Verandah and the opportunity to live in a beautiful 3-bedroom 2 bath home located in an exclusive and cultivated gated community offering 36 holes of championship golf, 9 miles of walking and biking trails, two dog parks, and on-site shopping with grocery, restaurants & banks. In addition to a spacious two-car garage, this KOLTER home includes a heated saltwater pool with endless water view sunrises, high-impact windows with transoms, 11-12 foot trayed ceilings, ceramic tile throughout, plantation shutters, stainless steel appliances, granite counters with backsplash, phantom screen door, whole house generator, surge protector, tankless hot water heater, and a water filtration system with reverse osmosis. Whether you are sitting on your front porch and enjoying the sunset or outback on your screened lanai, this home offers a lifestyle that embraces Southwest Florida living. In addition to enjoying your new home, as a Club Member, you will have access to the staffed fitness center and spa, resort-style club pool with lap lanes, tennis courts, pickle ball, bocce ball, kayaking, River House & Blossoms dining, social activities, and limited golf privileges. Golf Memberships are optional.
Location
State FL
County Lee
Area Fe04 - East Fort Myers Area
Zoning MPD
Rooms
Dining Room Breakfast Bar, Eat-in Kitchen, Formal
Kitchen Kitchen Island, Pantry
Interior
Interior Features Split Bedrooms, Great Room, Guest Bath, Guest Room, Built-In Cabinets, Wired for Data, Closet Cabinets, Coffered Ceiling(s), Custom Mirrors, Entrance Foyer, Pantry, Tray Ceiling(s)
Heating Central Electric
Cooling Central Electric, Gas
Flooring Tile
Window Features Impact Resistant,Transom,Impact Resistant Windows
Appliance Water Softener, Gas Cooktop, Dishwasher, Disposal, Dryer, Microwave, Range, Refrigerator/Freezer, Refrigerator/Icemaker, Reverse Osmosis, Self Cleaning Oven, Tankless Water Heater, Washer, Water Treatment Owned
Laundry Inside
Exterior
Exterior Feature Sprinkler Auto
Garage Spaces 2.0
Pool In Ground, Electric Heat, Salt Water
Community Features Golf Non Equity, Bike And Jog Path, Bocce Court, Clubhouse, Pool, Dog Park, Fitness Center Attended, Full Service Spa, Golf, Internet Access, Pickleball, Playground, Private Membership, Restaurant, Tennis Court(s), Gated, Golf Course, Tennis
Utilities Available Underground Utilities, Natural Gas Connected, Cable Available
Waterfront No
Waterfront Description None
View Y/N No
Roof Type Tile
Street Surface Paved
Porch Screened Lanai/Porch
Parking Type 2+ Spaces, Driveway Paved, Garage Door Opener, Attached
Garage Yes
Private Pool Yes
Building
Lot Description Regular
Story 1
Sewer Assessment Paid
Water Assessment Paid, Filter, Reverse Osmosis - Partial House
Level or Stories 1 Story/Ranch
Structure Type Concrete Block,Concrete,Stucco
New Construction No
Schools
Elementary Schools Choice
Middle Schools Choice
High Schools Choice
Others
HOA Fee Include Cable TV,Insurance,Internet,Irrigation Water,Maintenance Grounds,Reserve,Security,Sewer,Trash,Water
Tax ID 32-43-26-24-00000.0470
Ownership Single Family
Security Features Security System,Smoke Detector(s)
Acceptable Financing Buyer Finance/Cash, FHA, VA Loan
Listing Terms Buyer Finance/Cash, FHA, VA Loan
Read Less
Bought with John R. Wood Properties
GET MORE INFORMATION




