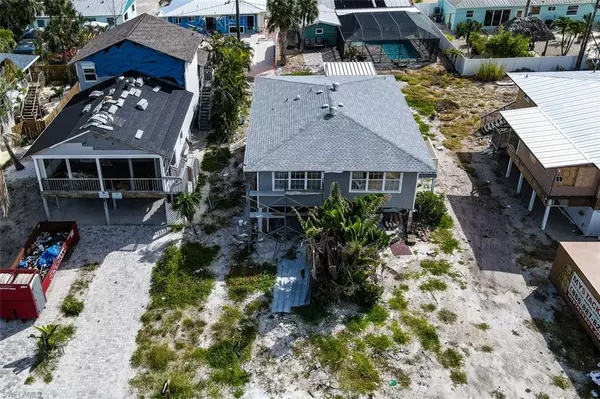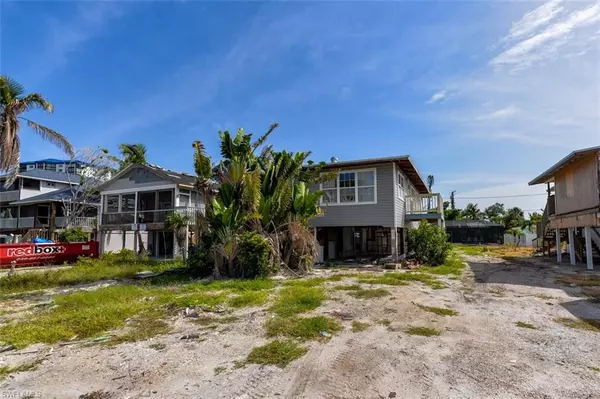For more information regarding the value of a property, please contact us for a free consultation.
4831 Coral RD Fort Myers Beach, FL 33931
Want to know what your home might be worth? Contact us for a FREE valuation!

Our team is ready to help you sell your home for the highest possible price ASAP
Key Details
Sold Price $650,000
Property Type Single Family Home
Sub Type Single Family Residence
Listing Status Sold
Purchase Type For Sale
Square Footage 1,260 sqft
Price per Sqft $515
Subdivision Holiday Shores
MLS Listing ID 223035027
Sold Date 08/25/23
Bedrooms 2
Full Baths 2
Originating Board Florida Gulf Coast
Year Built 1970
Annual Tax Amount $2,656
Tax Year 2022
Lot Size 5,619 Sqft
Acres 0.129
Property Description
Newly installed siding puts a fresh finish on the exterior of this mid island elevated home. A perfect location, just a short walk to Publix, marina, & two restaurants, and just steps to a deeded beach access, across Estero Blvd at Bayland.
The spacious upstairs level has 2 bedrooms, 2 full baths, & 1260 sq ft with an open floor plan, plus a section off the LV Rm that works for an office. Large pantry (with attic access), has been a laundry room in the past & can have a washer & dryer there again. There are Silestone kitchen counters, & most of the floors are laminate. Upstairs is basically turnkey furnished, everything there stays. Appliances & electronics worked prior to Ian.
The lower level was flooded by Hurricane Ian. Prior to the storm, there was a 1 bed/1 bath, 600 sqft apartment, a laundry area, & 2 car garage spaces. (No guarantees on what can be rebuilt there, confirm w/Town). Structural Engineers report (available) says the home is sound. Roof new in 2022 & side stairs in 2021. Per that report, upstairs screened deck & stairs to deck should be replaced, has storm damage/old wood. No water/sewer or electric to the home. Plenty of room in the backyard for a pool.
Location
State FL
County Lee
Area Fb03 - Gulf Beach Road To Avenid
Zoning RS-1
Rooms
Primary Bedroom Level Master BR Upstairs
Master Bedroom Master BR Upstairs
Dining Room Dining - Living
Kitchen Walk-In Pantry
Interior
Interior Features Split Bedrooms, Great Room, Pantry
Heating Central Electric
Cooling Ceiling Fan(s), Central Electric
Flooring Carpet, Laminate, Tile
Window Features Single Hung,Window Coverings
Appliance Dishwasher, Microwave, Range, Refrigerator/Freezer
Exterior
Exterior Feature Room for Pool
Garage Spaces 2.0
Community Features Extra Storage, Internet Access, See Remarks, Non-Gated
Utilities Available Cable Available
Waterfront No
Waterfront Description None
View Y/N Yes
View Landscaped Area, Partial Buildings
Roof Type Shingle
Street Surface Paved
Porch Screened Lanai/Porch, Deck, Patio
Parking Type 2+ Spaces, Driveway Unpaved, Attached
Garage Yes
Private Pool No
Building
Lot Description Regular
Story 2
Sewer Central
Water Central
Level or Stories Two
Structure Type Elevated,Brick,Vinyl Siding
Others
HOA Fee Include None
Tax ID 28-46-24-W4-0010B.0040
Ownership Single Family
Acceptable Financing Buyer Finance/Cash
Listing Terms Buyer Finance/Cash
Read Less
Bought with Berkshire Hathaway Florida
GET MORE INFORMATION




