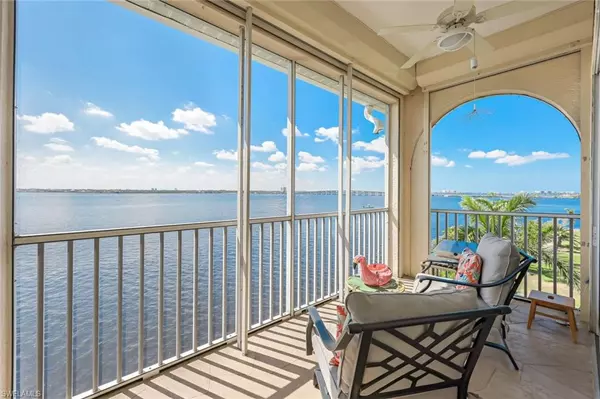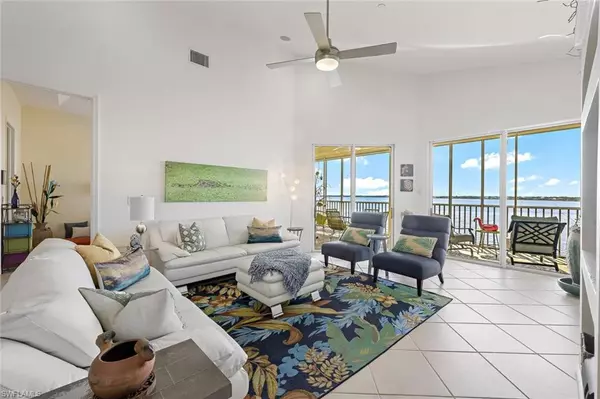For more information regarding the value of a property, please contact us for a free consultation.
4235 SE 20th PL #B405 Cape Coral, FL 33904
Want to know what your home might be worth? Contact us for a FREE valuation!

Our team is ready to help you sell your home for the highest possible price ASAP
Key Details
Sold Price $820,000
Property Type Condo
Sub Type Mid Rise (4-7)
Listing Status Sold
Purchase Type For Sale
Square Footage 1,820 sqft
Price per Sqft $450
Subdivision Paradise Pointe Ii
MLS Listing ID 223038176
Sold Date 11/09/23
Style Penthouse
Bedrooms 3
Full Baths 3
HOA Fees $766/qua
HOA Y/N Yes
Originating Board Florida Gulf Coast
Year Built 2001
Annual Tax Amount $8,179
Tax Year 2022
Lot Size 0.285 Acres
Acres 0.2846
Property Description
Experience waterfront luxury in this stunning RIVERFRONT, end unit penthouse. Breathtaking sunrises over the water from the living room, kitchen, and primary bedroom! Light, bright and airy w/ over 2000 square feet of total living space. Soaring vaulted ceilings in the living room and kitchen fill the rooms with natural light. Access the screened lanai through 2 sets of sliding glass doors and watch the dolphins and manatees swim by or catch a rainbow or magnificent moonrise. The kitchen is coastal inspired with grey cabinetry, granite countertops, custom glass backsplash, breakfast bar and ss appliances. Enjoy ample storage with a spacious pantry and a charming bay window in the kitchen nook which offers even more water views! Each of the 3 bedrooms are ensuite and have updated showers and granite countertops. Primary bedroom features a walk-in closet, coffer ceiling and spectacular views through a set of sliding glass doors. Electric roll-down shutters for storm protection. BOAT SLIP included. HOA offers a resort style pool and lap pool. Roof 2018 and newer elevator. Easy access to restaurants, Fort Myers and walk to Jaycee Park. Plenty of parking for you and your guests!
Location
State FL
County Lee
Area Cc12 - Cape Coral Unit 7-15
Zoning R-3W
Rooms
Dining Room Breakfast Bar, Dining - Living
Kitchen Kitchen Island, Pantry
Interior
Interior Features Common Elevator, Split Bedrooms, Great Room, Closet Cabinets, Pantry, Wired for Sound, Tray Ceiling(s), Vaulted Ceiling(s)
Heating Central Electric
Cooling Ceiling Fan(s), Central Electric
Flooring Tile
Window Features Single Hung,Shutters Electric,Window Coverings
Appliance Dishwasher, Disposal, Dryer, Microwave, Range, Refrigerator/Icemaker, Self Cleaning Oven, Washer
Laundry Inside, Sink
Exterior
Exterior Feature Dock, Boat Slip, Dock Included, Balcony, Sprinkler Auto
Garage Spaces 1.0
Pool Community Lap Pool
Community Features Community Gulf Boat Access, Pool, Community Spa/Hot tub, Extra Storage, See Remarks, Boating, Gated
Utilities Available Underground Utilities, Cable Available
Waterfront Yes
Waterfront Description Navigable Water,River Front,Seawall
View Y/N Yes
View City, Landscaped Area
Roof Type Tile
Street Surface Paved
Porch Screened Lanai/Porch
Garage Yes
Private Pool No
Building
Lot Description Regular
Building Description Concrete Block,Stucco, Elevator
Sewer Assessment Paid, Central
Water Assessment Paid, Central
Architectural Style Penthouse
Structure Type Concrete Block,Stucco
New Construction No
Others
HOA Fee Include Insurance,Irrigation Water,Maintenance Grounds,Legal/Accounting,Manager,Pest Control Exterior,Pest Control Interior,Rec Facilities,Repairs,Reserve,Security,Trash
Tax ID 08-45-24-C2-05200.B405
Ownership Condo
Security Features Smoke Detector(s),Smoke Detectors
Acceptable Financing Buyer Finance/Cash
Listing Terms Buyer Finance/Cash
Read Less
Bought with Premiere Plus Realty Company
GET MORE INFORMATION




