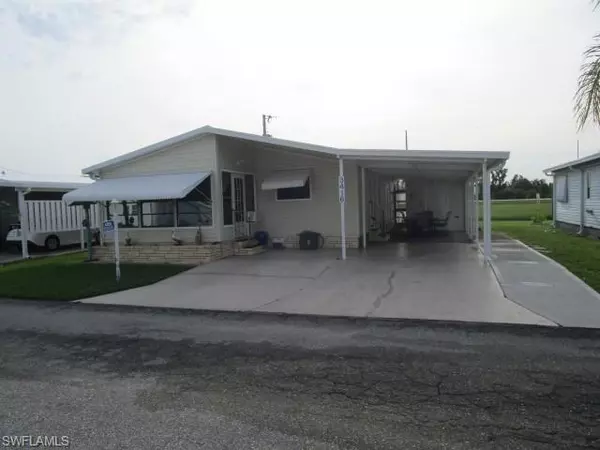For more information regarding the value of a property, please contact us for a free consultation.
3416 Celestial WAY North Fort Myers, FL 33903
Want to know what your home might be worth? Contact us for a FREE valuation!

Our team is ready to help you sell your home for the highest possible price ASAP
Key Details
Sold Price $160,000
Property Type Manufactured Home
Sub Type Manufactured Home
Listing Status Sold
Purchase Type For Sale
Square Footage 1,014 sqft
Price per Sqft $157
Subdivision Leesure Village
MLS Listing ID 223045629
Sold Date 08/25/23
Style Contemporary
Bedrooms 2
Full Baths 2
Originating Board Florida Gulf Coast
Year Built 1984
Annual Tax Amount $1,032
Tax Year 2022
Lot Size 4,312 Sqft
Acres 0.099
Property Description
Move in Ready Home for Sale in the Highly Desired 55+ Pet Friendly Community of Tamiami Village and Includes a Share worth $11,500 with a low maintenance fee of $190.49 monthly. This home is being sold Turnkey Just bring Clothes and food. The home has many updates including New Roof, New carport, Replumbed PVC, Vapor barrier, Newer Vinyl siding, Both Bathrooms new subfloor, shower stalls, plumbing, vanity, sink, toilet, linoleum, clamshell shutters, shed with washer/dryer, Cement rear Patio with picket fence, Enclosed Florida room with jealous glass windows, screen door and Wall a/c, insulated sunroom roof. Parking for 2 cars and room for a golf cart, central a/c heat, all furniture, bedding, linens, kitchenware, appliances, newer blinds. Non-smoking pet free home is Fresh and Clean. Enjoy the Nice breeze through the home because no one is behind home except open space. Home has an insurance policy that is paid for till the end of 2023 included. Tamiami Village has many amenities including 3 swimming pools, spa, shuffleboard courts, horseshoes, billiard rooms, 2 clubhouses, fitness center, library and a variety of social activities.
Location
State FL
County Lee
Area Fn02 - North Fort Myers Area
Zoning MH-1
Rooms
Primary Bedroom Level Master BR Ground
Master Bedroom Master BR Ground
Dining Room Breakfast Bar, Dining - Living
Kitchen Built-In Desk
Interior
Interior Features Great Room, Built-In Cabinets, Vaulted Ceiling(s), Walk-In Closet(s)
Heating Central Electric
Cooling Ceiling Fan(s), Central Electric, Humidity Control, Window Unit(s)
Flooring Carpet, Laminate, Vinyl
Window Features Jalousie,Single Hung,Shutters - Manual,Window Coverings
Appliance Dishwasher, Dryer, Microwave, Range, Refrigerator/Freezer, Washer
Exterior
Exterior Feature Storage
Carport Spaces 2
Pool In Ground, Concrete, Electric Heat
Community Features Billiards, Clubhouse, Pool, Community Room, Community Spa/Hot tub, Dog Park, Fitness Center, Internet Access, Library, Sauna, Shuffleboard, Street Lights, Mobile/Manufactured, Non-Gated
Utilities Available Cable Available
Waterfront No
Waterfront Description None
View Y/N Yes
View Landscaped Area
Roof Type Shingle
Porch Open Porch/Lanai, Screened Lanai/Porch, Patio
Parking Type 2+ Spaces, Covered, Driveway Paved, Golf Cart Garage, Attached Carport
Garage No
Private Pool Yes
Building
Lot Description Regular
Sewer Central
Water Central
Architectural Style Contemporary
Structure Type Vinyl Siding
New Construction No
Others
HOA Fee Include Street Lights,Street Maintenance
Senior Community Yes
Tax ID 27-43-24-02-00007.0060
Ownership Single Family
Acceptable Financing Cash
Listing Terms Cash
Read Less
Bought with MVP Realty Associates LLC
GET MORE INFORMATION




