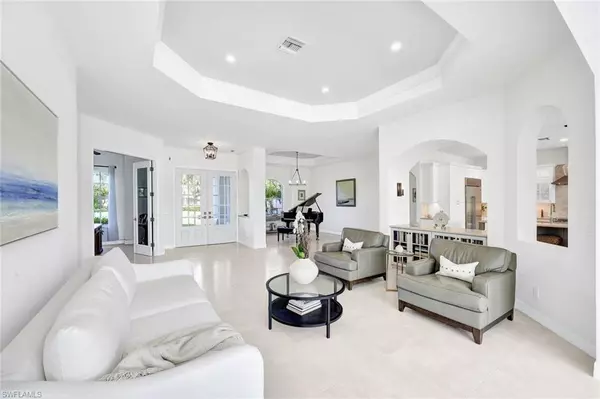For more information regarding the value of a property, please contact us for a free consultation.
8028 Tiger Lily DR Naples, FL 34113
Want to know what your home might be worth? Contact us for a FREE valuation!

Our team is ready to help you sell your home for the highest possible price ASAP
Key Details
Sold Price $1,700,000
Property Type Single Family Home
Sub Type Single Family Residence
Listing Status Sold
Purchase Type For Sale
Square Footage 3,012 sqft
Price per Sqft $564
Subdivision Tiger Island Estates
MLS Listing ID 223049301
Sold Date 09/25/23
Bedrooms 3
Full Baths 3
HOA Fees $205/qua
HOA Y/N Yes
Originating Board Naples
Year Built 1999
Annual Tax Amount $10,182
Tax Year 2022
Lot Size 0.270 Acres
Acres 0.27
Property Description
This beautiful property has received substantial updates over the last 2 years! Starting with a freshly painted Exterior, Landscaping, new grass in the front, as well as clearing in the back to reveal the golf course view! Premium Lunada Bay tile outfits the completely renovated Saltwater pool! Lanai flooring updated to french-cut white shell stone beautifully compliments the spectacular outdoor space! Interior has been fully painted and new floors have been installed throughout. Bedrooms are appointed with engineered hardwood while the other living spaces flow seamlessly with Italian Crema Tile. Custom built private office space! New Chefs kitchen was a full gut renovation! Now featuring Calcutta Monaco Quartz countertops, Asia Statuary Marble backsplash, Subzero refrigerator/freezer, Fisher & Paykel dishwasher and induction range to the 9ft island with built in drawer microwave. Light fixtures, ceiling fans, frameless glass shower, vanities, mirrors and hanging storage in the garage are just a few other upgrades completed along the way. Laundry room refreshed with High end Electrolux Washer/Dryer, new cabinetry with Quartz countertop! Low HOA! 20min drive to 5th ave or Marco!!
Location
State FL
County Collier
Area Na19 - Lely Area
Rooms
Primary Bedroom Level Master BR Ground
Master Bedroom Master BR Ground
Dining Room Formal
Kitchen Kitchen Island
Interior
Interior Features Split Bedrooms, Den - Study, Guest Bath, Guest Room, Built-In Cabinets, Wired for Data, Entrance Foyer, Multi Phone Lines
Heating Central Electric
Cooling Central Electric
Flooring Tile, Wood
Window Features Double Hung,Shutters Electric
Appliance Electric Cooktop, Dishwasher, Disposal, Dryer, Microwave, Range, Refrigerator/Freezer, Self Cleaning Oven, Washer
Laundry Inside, Sink
Exterior
Exterior Feature Sprinkler Auto
Garage Spaces 2.0
Pool In Ground, Equipment Stays, Electric Heat, Salt Water, Screen Enclosure
Community Features Golf Public, Golf, Internet Access, Restaurant, Sidewalks, Street Lights, Tennis Court(s), Golf Course, Non-Gated
Utilities Available Underground Utilities, Cable Available
Waterfront No
Waterfront Description None
View Y/N Yes
View Golf Course
Roof Type Tile
Street Surface Paved
Porch Screened Lanai/Porch
Garage Yes
Private Pool Yes
Building
Lot Description On Golf Course
Story 1
Sewer Central
Water Central
Level or Stories 1 Story/Ranch
Structure Type Concrete Block,Stucco
New Construction No
Schools
Elementary Schools Lely Elementary School
Middle Schools Manatee Middle School
High Schools Lely High School
Others
HOA Fee Include Irrigation Water,Maintenance Grounds,Legal/Accounting,Street Lights,Street Maintenance,Trash
Tax ID 76775001083
Ownership Single Family
Security Features Smoke Detector(s),Smoke Detectors
Acceptable Financing Buyer Finance/Cash, Cash
Listing Terms Buyer Finance/Cash, Cash
Read Less
Bought with McQuaid & Company LLC
GET MORE INFORMATION




