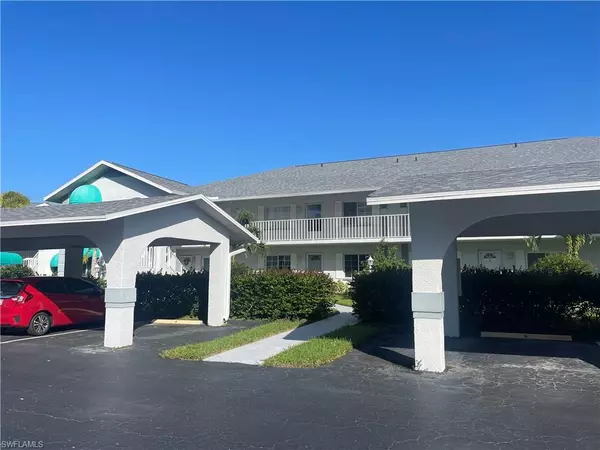For more information regarding the value of a property, please contact us for a free consultation.
292 Belina DR #806 Naples, FL 34104
Want to know what your home might be worth? Contact us for a FREE valuation!

Our team is ready to help you sell your home for the highest possible price ASAP
Key Details
Sold Price $250,000
Property Type Condo
Sub Type Low Rise (1-3)
Listing Status Sold
Purchase Type For Sale
Square Footage 1,200 sqft
Price per Sqft $208
Subdivision Topaz
MLS Listing ID 223068112
Sold Date 11/08/23
Bedrooms 2
Full Baths 2
Condo Fees $1,370/qua
HOA Y/N Yes
Originating Board Naples
Year Built 1991
Annual Tax Amount $854
Tax Year 2022
Property Description
C11780 This 2nd floor 2 bedroom, 2 bath condo is located in the desirable Sapphire Lakes community. Upon entering, you are greeted by a spacious and open floor plan allowing for seamless flow throughout. Large windows flood the space with natural light, creating a warm and inviting ambiance. Although the condo requires updating, it allows for endless possibilities. Whether you envision a contemporary oasis or a cozy retreat, this condo provides multiple opportunities to tailor it to your own taste.
This condo offers easy access to beautiful beaches, world-class dining, premier shopping destinations, and a variety of entertainment options. Residents can indulge in the renowned Naples lifestyle, taking advantage of everything this charming coastal town has to offer.
In summary, this 2 bedroom, 2 bath condo in Sapphire Lakes presents an incredible opportunity to create your ideal living space in the highly sought-after Naples, FL. With some updating and personal touches, this condo has the potential to become an extraordinary residence in a prime location. Don't miss the chance to transform this property into the home of your dreams and immerse yourself in the sun-soaked Florida lifestyle.
Location
State FL
County Collier
Area Na17 - N/O Davis Blvd
Rooms
Dining Room Breakfast Bar
Interior
Interior Features Split Bedrooms, Wired for Data, Vaulted Ceiling(s), Walk-In Closet(s)
Heating Central Electric
Cooling Ceiling Fan(s), Central Electric
Flooring Tile
Window Features Single Hung
Appliance Electric Cooktop, Dishwasher, Disposal, Dryer, Refrigerator/Freezer, Washer
Exterior
Carport Spaces 1
Community Features Bike And Jog Path, Bocce Court, Clubhouse, Pool, Playground, Shuffleboard, Sidewalks, Street Lights, Tennis Court(s), Gated
Utilities Available Underground Utilities, Cable Available
Waterfront No
Waterfront Description None
View Y/N Yes
View Landscaped Area
Roof Type Shingle
Street Surface Paved
Porch Screened Lanai/Porch
Parking Type 1 Assigned, Covered, Detached Carport
Garage No
Private Pool No
Building
Lot Description Zero Lot Line
Sewer Central
Water Assessment Paid
Structure Type Concrete Block,Stucco
New Construction No
Others
HOA Fee Include Cable TV,Manager,Security
Tax ID 76900000600
Ownership Condo
Security Features Smoke Detectors
Acceptable Financing Buyer Finance/Cash
Listing Terms Buyer Finance/Cash
Special Listing Condition Real Estate Owned
Read Less
Bought with John R Wood Properties
GET MORE INFORMATION




