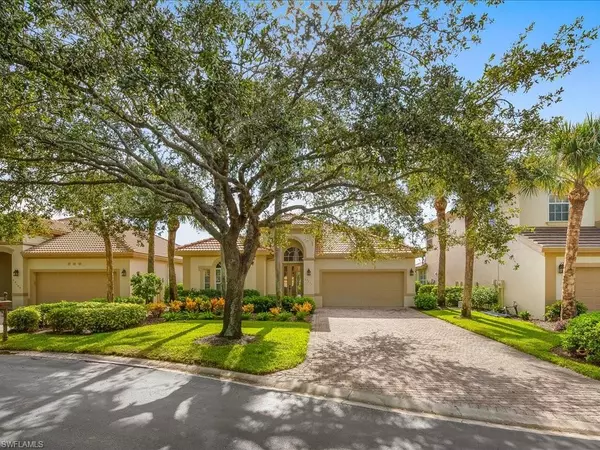For more information regarding the value of a property, please contact us for a free consultation.
23117 Oakglen LN Estero, FL 34135
Want to know what your home might be worth? Contact us for a FREE valuation!

Our team is ready to help you sell your home for the highest possible price ASAP
Key Details
Sold Price $625,000
Property Type Single Family Home
Sub Type Villa Detached
Listing Status Sold
Purchase Type For Sale
Square Footage 1,820 sqft
Price per Sqft $343
Subdivision Laurel Meadow
MLS Listing ID 223072353
Sold Date 02/15/24
Bedrooms 2
Full Baths 2
HOA Fees $349/qua
HOA Y/N Yes
Originating Board Naples
Year Built 1999
Annual Tax Amount $7,650
Tax Year 2023
Lot Size 6,446 Sqft
Acres 0.148
Property Description
Welcome to Shadow Wood at The Brooks, where luxury living and natural beauty converge. This property offers captivating views of the 14th fairway, a picturesque lake, and landscaped surroundings. Abundant natural light and a bright, airy ambiance grace this home, thanks to its coveted SE exposure. Nestled on a quiet cul-de-sac w/in Laurel Meadows, this residence provides a tranquil retreat. Convenience is paramount, with proximity to prestigious clubs w/in The Brooks, granting access to exceptional amenities and recreation. For travelers, RSW Airport is a short, hassle-free drive away. Food enthusiasts will relish the array of nearby restaurants, satisfying culinary cravings. When relaxation beckons, the stunning SW FL beaches are minutes away, providing endless sun-soaked days and breathtaking sunsets. This property is offered AS-IS, allowing you to personalize and customize it to your exact preferences. Additionally, an oversized spa offers a unique canvas for creating your private oasis. In summary, this home in Shadow Wood at The Brooks presents a rare opportunity to own a piece of paradise with a mesmerizing view. Don't miss the chance!
Location
State FL
County Lee
Area Es04 - The Brooks
Zoning MPD
Direction Agents, please show ID and business card at the gate, your customers must be with you as they will not let you meet them at the house.
Rooms
Dining Room Breakfast Room
Kitchen Built-In Desk, Pantry
Interior
Interior Features Split Bedrooms, Den - Study, Wired for Data, Pantry
Heating Central Electric
Cooling Central Electric
Flooring Carpet, Tile
Window Features Single Hung
Appliance Dishwasher, Disposal, Dryer, Microwave, Range, Refrigerator, Washer
Laundry Inside, Sink
Exterior
Garage Spaces 2.0
Pool Community Lap Pool
Community Features Golf Non Equity, Beach Access, Beach Club Available, Bike And Jog Path, Bocce Court, Clubhouse, Pool, Community Spa/Hot tub, Fitness Center Attended, Golf, Pickleball, Playground, Private Membership, Restaurant, Street Lights, Tennis Court(s), Gated, Golf Course, Tennis
Utilities Available Underground Utilities, Cable Available
Waterfront Yes
Waterfront Description Lake Front
View Y/N Yes
View Golf Course, Landscaped Area
Roof Type Tile
Porch Open Porch/Lanai, Patio
Parking Type Driveway Paved, Garage Door Opener, Attached
Garage Yes
Private Pool No
Building
Lot Description Cul-De-Sac
Faces Agents, please show ID and business card at the gate, your customers must be with you as they will not let you meet them at the house.
Story 1
Sewer Central
Water Central
Level or Stories 1 Story/Ranch
Structure Type Concrete Block,Stucco
New Construction No
Others
HOA Fee Include Cable TV,Irrigation Water,Maintenance Grounds,Legal/Accounting,Reserve,Security,Street Lights,Street Maintenance
Tax ID 10-47-25-E1-0100B.0550
Ownership Single Family
Security Features Smoke Detector(s),Smoke Detectors
Acceptable Financing Buyer Finance/Cash
Listing Terms Buyer Finance/Cash
Read Less
Bought with William Raveis Real Estate
GET MORE INFORMATION




