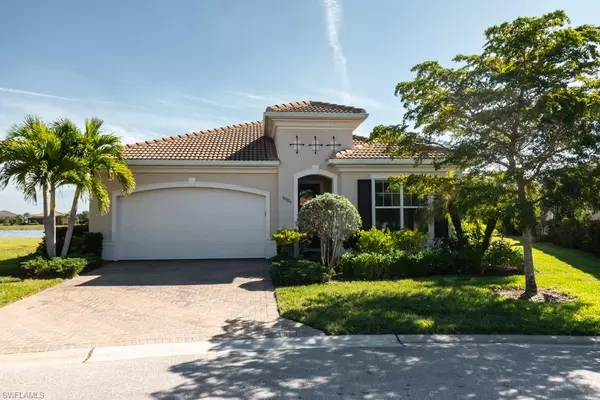For more information regarding the value of a property, please contact us for a free consultation.
10525 Migliera WAY Fort Myers, FL 33913
Want to know what your home might be worth? Contact us for a FREE valuation!

Our team is ready to help you sell your home for the highest possible price ASAP
Key Details
Sold Price $820,000
Property Type Single Family Home
Sub Type Single Family Residence
Listing Status Sold
Purchase Type For Sale
Square Footage 2,389 sqft
Price per Sqft $343
Subdivision Materita
MLS Listing ID 223089279
Sold Date 03/21/24
Bedrooms 3
Full Baths 3
Half Baths 1
HOA Fees $153/qua
HOA Y/N Yes
Originating Board Florida Gulf Coast
Year Built 2016
Annual Tax Amount $7,510
Tax Year 2022
Lot Size 0.345 Acres
Acres 0.3449
Property Description
This one of a kind home can be yours now! A floor plan rarely available. The beautiful kitchen boasts an oversized island, large pantry, soft close cabinets, under counter lighting, The large main bedroom has an exceptional bath and spacious closet, there are 2 additional guest rooms with private en-suites. The house also has a half bath, den can be a 4th bedroom. This home has tons of cabinets, closets and storage! Absolutely full of natural light anywhere in the home. Hurricane glass throughout alleviates any concern about those pesky Florida storms. House has crown molding throughout, 6 inch baseboards, 8 foot doors, tray ceilings in great room, diagonal tile with vinyl plank flooring (no carpet) neutral colors. Custom salt water pool and spa with pond view. This home takes it to the next level. Pelican Preserve offers the finest in 55+ lifestyle living. Outdoor pools, social activities, cardio gym facilities, theater, 2 restaurants, pickleball, tennis, arts and crafts, sewing rooms, woodworking shop. Furniture is negotiable and/or home may be sold turnkey! $5,000 allowance being offered, with acceptable offer, for landscaping to create additional privacy in the backyard.
Location
State FL
County Lee
Area Fm22 - Fort Myers City Limits
Zoning SDA
Rooms
Dining Room Breakfast Bar, Dining - Family
Kitchen Kitchen Island
Interior
Interior Features Split Bedrooms, Great Room, Den - Study, Pantry, Walk-In Closet(s)
Heating Central Electric
Cooling Ceiling Fan(s), Central Electric
Flooring Laminate, Tile
Window Features Double Hung,Sliding,Impact Resistant Windows,Window Coverings
Appliance Dishwasher, Disposal, Dryer, Microwave, Refrigerator/Icemaker, Self Cleaning Oven, Washer
Laundry Inside, Sink
Exterior
Exterior Feature Sprinkler Auto, Water Display
Garage Spaces 2.0
Pool Community Lap Pool, In Ground, Concrete, Electric Heat
Community Features Golf Equity, Basketball, Beach - Private, Bike And Jog Path, Billiards, Bocce Court, Business Center, Clubhouse, Pool, Community Room, Community Spa/Hot tub, Dog Park, Fitness Center, Fishing, Fitness Center Attended, Golf, Internet Access, Library, Pickleball, Putting Green, Restaurant, Sauna, Sidewalks, Street Lights, Tennis Court(s), Theater, Gated, Golf Course
Utilities Available Underground Utilities, Cable Available
Waterfront No
Waterfront Description None
View Y/N No
Roof Type Tile
Porch Screened Lanai/Porch
Garage Yes
Private Pool Yes
Building
Lot Description Regular
Story 1
Sewer Central
Water Central
Level or Stories 1 Story/Ranch
Structure Type Concrete Block,Stucco
New Construction No
Others
HOA Fee Include Cable TV,Internet,Irrigation Water,Maintenance Grounds,Legal/Accounting,Manager,Rec Facilities,Reserve,Security
Senior Community Yes
Tax ID 01-45-25-P2-0420R.0110
Ownership Single Family
Security Features Smoke Detector(s),Smoke Detectors
Acceptable Financing Buyer Finance/Cash
Listing Terms Buyer Finance/Cash
Read Less
Bought with Treeline Realty Corp
GET MORE INFORMATION




