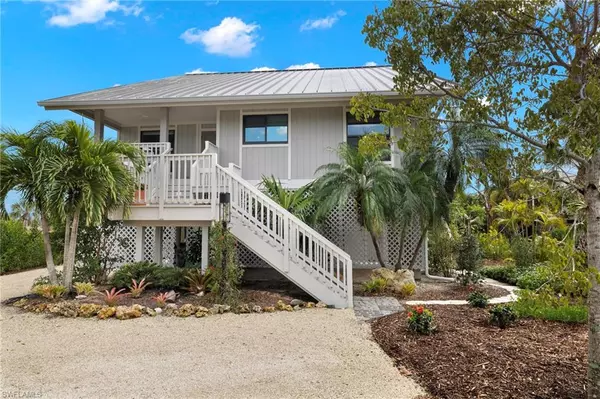For more information regarding the value of a property, please contact us for a free consultation.
4279 Gulf Pines DR Sanibel, FL 33957
Want to know what your home might be worth? Contact us for a FREE valuation!

Our team is ready to help you sell your home for the highest possible price ASAP
Key Details
Sold Price $1,200,000
Property Type Single Family Home
Sub Type Single Family Residence
Listing Status Sold
Purchase Type For Sale
Square Footage 2,109 sqft
Price per Sqft $568
Subdivision Gulf Pines
MLS Listing ID 224006699
Sold Date 03/26/24
Style See Remarks
Bedrooms 4
Full Baths 3
HOA Fees $141/ann
HOA Y/N Yes
Originating Board Florida Gulf Coast
Year Built 1982
Annual Tax Amount $8,841
Tax Year 2023
Lot Size 0.331 Acres
Acres 0.331
Property Description
Step into the relaxed charm of island life on Sanibel. This elevated home is nestled in the "Old Florida" vibe of Gulf Pines where lush natural preserves surround, offering breathtaking views, gravel roads, wildlife, and a private beach path. In 2018, local contractor Dan Hahn worked his magic on this home. The kitchen showcases quartz counters, grey cabinetry, SS appliances, beverage cooler, induction stove top, & stylish stone backsplash. The main level welcomes you with an open floor plan, high ceilings, & marble tile flooring. The Primary bedroom is on the main level along w/ a secondary bed & full bath. The Primary bath is a beauty w/ stand-up tiled shower, dual sinks & quartz countertops. The upper-level features two beds adjoined by a full bath, along with a Juliet balcony overlooking the preserve. Rest easy with impact-resistant windows & sliders, as well as a brand-new metal roof (2023). Ready to entertain? Step into the screened lanai through a hide-away slider. Gulf Pines has a community vibe that's hard to beat. Clubhouse, pool, and two tennis courts are yours to enjoy, bringing everyone together for good times. So, what are you waiting for? Live the island dream!
Location
State FL
County Lee
Area Si01 - Sanibel Island
Rooms
Primary Bedroom Level Master BR Ground
Master Bedroom Master BR Ground
Dining Room Dining - Living
Kitchen Kitchen Island
Interior
Interior Features Split Bedrooms, Loft, Wired for Data, Vaulted Ceiling(s)
Heating Central Electric
Cooling Ceiling Fan(s), Central Electric
Flooring Marble, Tile, Wood
Window Features Impact Resistant,Single Hung,Sliding,Impact Resistant Windows
Appliance Electric Cooktop, Dishwasher, Disposal, Dryer, Microwave, Refrigerator/Icemaker, Wall Oven, Washer, Wine Cooler
Laundry Washer/Dryer Hookup, Inside
Exterior
Exterior Feature Balcony, Storage
Carport Spaces 2
Community Features Beach Access, Clubhouse, Pool, Tennis Court(s), Non-Gated, Tennis
Utilities Available Cable Available
Waterfront Yes
Waterfront Description Lake Front
View Y/N Yes
View Preserve
Roof Type Metal
Street Surface Gravel,Unimproved
Porch Open Porch/Lanai, Screened Lanai/Porch, Deck
Parking Type Covered, Driveway Unpaved, Under Bldg Open, Attached Carport
Garage No
Private Pool No
Building
Lot Description Irregular Lot
Story 2
Sewer Central
Water Central
Architectural Style See Remarks
Level or Stories Two, 2 Story
Structure Type Elevated,Piling,Wood Frame,Wood Siding
New Construction No
Others
HOA Fee Include Insurance,Manager,Rec Facilities,Reserve,Street Maintenance
Tax ID 20-46-22-T4-00100.0850
Ownership Single Family
Security Features Smoke Detector(s),Smoke Detectors
Acceptable Financing Buyer Finance/Cash
Listing Terms Buyer Finance/Cash
Read Less
Bought with VIP Realty Group,Inc
GET MORE INFORMATION




