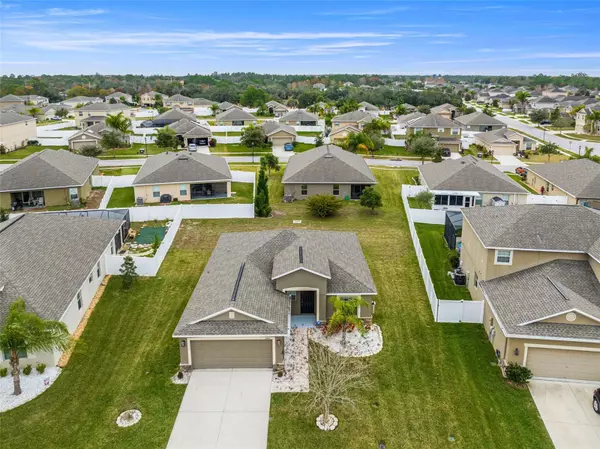For more information regarding the value of a property, please contact us for a free consultation.
10106 BANKSTON DR Hudson, FL 34667
Want to know what your home might be worth? Contact us for a FREE valuation!

Our team is ready to help you sell your home for the highest possible price ASAP
Key Details
Sold Price $304,111
Property Type Single Family Home
Sub Type Single Family Residence
Listing Status Sold
Purchase Type For Sale
Square Footage 1,360 sqft
Price per Sqft $223
Subdivision Briar Oaks
MLS Listing ID T3509254
Sold Date 04/12/24
Bedrooms 3
Full Baths 2
Construction Status Financing
HOA Fees $72/mo
HOA Y/N Yes
Originating Board Stellar MLS
Year Built 2016
Annual Tax Amount $4,074
Lot Size 8,276 Sqft
Acres 0.19
Property Description
Your search ends here - Seller is motivated!! This 3/2/2 home in Briar Oaks is ready for its new owner! Built in 2016, this home has been impeccably maintained and is MOVE IN READY! Beautiful curb appeal with freshly painted exterior and rock/paver landscaping will welcome your home. Enter to the living room with high ceilings and access to the covered patio. Kitchen boats granite counters, wooden cabinets, eat in area and pantry. Master features walk in closet and ensuite with linen closet, large shower and dual vanities. Interior has been freshly painted with neutral color throughout. Split plan for bedroom 2 and 3 and 2nd bathroom has tub/shower combo. Other amazing features include Rainbird in ground watering system, water softener system, remote control ceiling fans, hurricane shutters and hybrid water heater!! Back yard is spacious and has plenty of room to add a pool. Briar Oaks is a low HOA fee/no CDD/no flood insurance required community conveniently located near the Pasco/Hernando County line for easy commute. Walking distance to COMMUNITY PARK offering huge playing fields, playground and dog park. Call for your appointment to view today! This one will not last.
Location
State FL
County Pasco
Community Briar Oaks
Zoning MPUD
Interior
Interior Features Ceiling Fans(s), Eat-in Kitchen, Kitchen/Family Room Combo, Open Floorplan, Solid Wood Cabinets, Split Bedroom, Stone Counters, Walk-In Closet(s)
Heating Central
Cooling Central Air
Flooring Carpet, Tile
Furnishings Unfurnished
Fireplace false
Appliance Dishwasher, Electric Water Heater, Microwave, Range, Refrigerator, Water Softener
Laundry Laundry Room
Exterior
Exterior Feature Hurricane Shutters, Irrigation System, Rain Gutters, Sidewalk, Sprinkler Metered
Garage Driveway, Garage Door Opener, Ground Level, Off Street
Garage Spaces 2.0
Community Features Dog Park, Playground, Sidewalks
Utilities Available Cable Available, Cable Connected, Electricity Available, Electricity Connected, Fire Hydrant, Public, Sewer Available, Sewer Connected, Sprinkler Meter, Street Lights, Water Available, Water Connected
Amenities Available Park, Playground
Waterfront false
Roof Type Shingle
Porch Covered, Patio
Parking Type Driveway, Garage Door Opener, Ground Level, Off Street
Attached Garage true
Garage true
Private Pool No
Building
Lot Description Cleared, Landscaped, Level, Sidewalk, Paved
Story 1
Entry Level One
Foundation Slab
Lot Size Range 0 to less than 1/4
Sewer Public Sewer
Water Public
Architectural Style Contemporary
Structure Type Block,Stucco
New Construction false
Construction Status Financing
Others
Pets Allowed Yes
Senior Community No
Ownership Fee Simple
Monthly Total Fees $72
Acceptable Financing Cash, Conventional, FHA, VA Loan
Membership Fee Required Required
Listing Terms Cash, Conventional, FHA, VA Loan
Special Listing Condition None
Read Less

© 2024 My Florida Regional MLS DBA Stellar MLS. All Rights Reserved.
Bought with CENTURY 21 ROSA LEON
GET MORE INFORMATION




