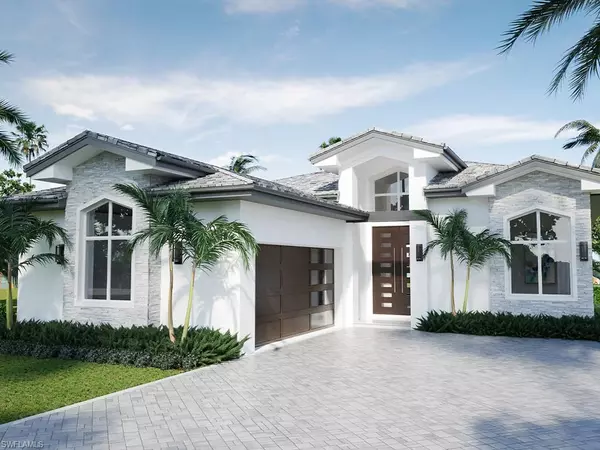For more information regarding the value of a property, please contact us for a free consultation.
18492 Miromar Lakes BLVD W Miromar Lakes, FL 33913
Want to know what your home might be worth? Contact us for a FREE valuation!

Our team is ready to help you sell your home for the highest possible price ASAP
Key Details
Sold Price $1,499,000
Property Type Single Family Home
Sub Type Ranch,Single Family Residence
Listing Status Sold
Purchase Type For Sale
Square Footage 2,665 sqft
Price per Sqft $562
Subdivision Villa D'Este
MLS Listing ID 220077577
Sold Date 12/31/21
Bedrooms 3
Full Baths 3
Half Baths 1
HOA Fees $340/qua
HOA Y/N Yes
Originating Board Bonita Springs
Year Built 2021
Annual Tax Amount $3,972
Tax Year 2019
Lot Size 8,707 Sqft
Acres 0.1999
Property Description
Enjoy a coveted Florida indoor-outdoor living in this single-family Golf Villa located in Villa d’Este adjacent to the private Miromar Lakes Golf Club. Overlooking a fountained lake and the 18th hole of Southwest Florida’s only Arthur Hills Signature Championship golf course, this designer-ready villa has 3 bedrooms, 3½ bathrooms, an open-concept floorplan, great room, dining area, kitchen and study. Kitchen offers large island, walk-in corner pantry and double ovens. Sliding glass doors to covered lanai with fireplace, outdoor kitchen with built-in grill, pool and spa. Master suite offers 2 walk-in closets, shower, separate tub and 2 vanity sinks. 2 guestrooms have private baths with showers. Two-car side-loading garage. Every day is a vacation at Miromar Lakes, the #1 Community in the USA. Residents enjoy a 700-acre freshwater lake for boating, water skiing, wakeboarding, fishing and swimming, 3 miles of beach and five-star amenities, including the Beach Clubhouse, Blue Water Beach Grill, 10,000-sq.ft. zero-edge pool, 2 marinas, tennis, bocce, pickleball, Spa & Fitness Center, dynamic social scene and optional membership to the Golf Club, a Boardroom Magazine Distinguished Club.
Location
State FL
County Lee
Area Miromar Lakes Beach And Golf Club
Zoning MPD
Rooms
Dining Room Dining - Family
Interior
Interior Features Built-In Cabinets, Foyer, Pantry, Smoke Detectors, Wired for Sound, Tray Ceiling(s), Walk-In Closet(s)
Heating Central Electric
Flooring Tile
Fireplaces Type Outside
Equipment Auto Garage Door, Cooktop - Gas, Dishwasher, Disposal, Double Oven, Dryer, Microwave, Refrigerator/Freezer, Security System, Tankless Water Heater, Wall Oven, Washer, Washer/Dryer Hookup
Furnishings Unfurnished
Fireplace Yes
Appliance Gas Cooktop, Dishwasher, Disposal, Double Oven, Dryer, Microwave, Refrigerator/Freezer, Tankless Water Heater, Wall Oven, Washer
Heat Source Central Electric
Exterior
Exterior Feature Built In Grill, Outdoor Shower
Garage Attached
Garage Spaces 2.0
Pool Community, Gas Heat
Community Features Clubhouse, Pool, Fishing, Fitness Center, Golf, Lakefront Beach, Restaurant, Sidewalks, Street Lights, Tennis Court(s), Gated
Amenities Available Basketball Court, Beach - Private, Beach Club Included, Beauty Salon, Billiard Room, Bocce Court, Cabana, Clubhouse, Community Boat Dock, Pool, Spa/Hot Tub, Fishing Pier, Fitness Center, Full Service Spa, Golf Course, Internet Access, Lakefront Beach, Library, Marina, Pickleball, Play Area, Private Membership, Restaurant, Sauna, Sidewalk, Streetlight, Tennis Court(s), Theater, Underground Utility, Volleyball, Water Skiing
Waterfront No
Waterfront Description None
View Y/N Yes
View Golf Course, Lake
Roof Type Tile
Street Surface Paved
Porch Deck
Parking Type Attached
Total Parking Spaces 2
Garage Yes
Private Pool Yes
Building
Lot Description Regular
Story 1
Water Central
Architectural Style Ranch, Single Family
Level or Stories 1
Structure Type Concrete Block,Stucco
New Construction No
Schools
Elementary Schools Lee School Choice
Middle Schools Lee School Choice
High Schools Lee School Choice
Others
Pets Allowed Limits
Senior Community No
Tax ID 14-46-25-L1-18000.0060
Ownership Single Family
Security Features Security System,Gated Community,Smoke Detector(s)
Num of Pet 2
Read Less

Bought with John R. Wood Properties
GET MORE INFORMATION




