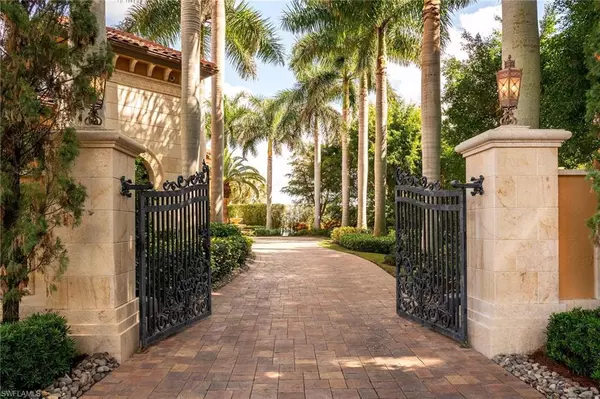For more information regarding the value of a property, please contact us for a free consultation.
10471 Via Lombardia CT Miromar Lakes, FL 33913
Want to know what your home might be worth? Contact us for a FREE valuation!

Our team is ready to help you sell your home for the highest possible price ASAP
Key Details
Sold Price $5,995,000
Property Type Single Family Home
Sub Type 2 Story,Single Family Residence
Listing Status Sold
Purchase Type For Sale
Square Footage 9,121 sqft
Price per Sqft $657
Subdivision Castelli
MLS Listing ID 221063160
Sold Date 11/22/21
Bedrooms 6
Full Baths 7
Half Baths 2
HOA Fees $300/qua
HOA Y/N Yes
Originating Board Bonita Springs
Year Built 2009
Annual Tax Amount $45,678
Tax Year 2020
Lot Size 0.581 Acres
Acres 0.5813
Property Description
Statement Waterfront Living. Sweeping open lake views provide the backdrop for an extraordinary resort lifestyle in the magical setting of Castelli at Miromar. A gated sanctuary featuring architecturally striking interiors surrounded with transcendent outdoor living space. Classic meets contemporary at Via Lombardi. An essence of timelessness is paired with every imaginable modern convenience.
A thoughtfully designed open floor plan inspired by the SWFL lifestyle. Live and entertain wrapped in picturesque views from every major room. Welcome guests to a private suite w/patio. Gourmet kitchen w/wine cellar, home theater, formal living/w fireplace, dining room and family room on the main floor flow seamlessly to the beautiful exterior.
Ascend the stately staircase to the upper level to find a fully equipped fitness center, office, and 4 additional bedroom suites. Deluxe master features Alhambra style bath, balcony w/ fireplace.
Dine alfresco by the pool or escape by boat from your private dock and take in the beauty of 700 miles of freshwater lakes.
A majestic grand estate dream home sheltered within the gates of the award-winning amenity rich community of Miromar Lakes.
Location
State FL
County Lee
Area Miromar Lakes Beach And Golf Club
Zoning MPD
Rooms
Dining Room Breakfast Bar, Eat-in Kitchen, Formal
Kitchen Built-In Desk, Gas Available, Island, Walk-In Pantry
Interior
Interior Features Bar, Built-In Cabinets, Cathedral Ceiling(s), Exclusions, Fireplace, French Doors, Laundry Tub, Pantry, Smoke Detectors, Wired for Sound, Walk-In Closet(s), Wet Bar, Window Coverings, Zero/Corner Door Sliders
Heating Central Electric, Natural Gas
Flooring Carpet, Marble, Tile, Wood
Fireplaces Type Outside
Equipment Auto Garage Door, Cooktop, Dishwasher, Disposal, Double Oven, Generator, Home Automation, Ice Maker - Stand Alone, Intercom, Microwave, Pot Filler, Refrigerator/Freezer, Refrigerator/Icemaker, Security System, Smoke Detector, Tankless Water Heater, Wall Oven, Washer, Wine Cooler
Furnishings Furnished
Fireplace Yes
Window Features Window Coverings
Appliance Cooktop, Dishwasher, Disposal, Double Oven, Ice Maker - Stand Alone, Microwave, Pot Filler, Refrigerator/Freezer, Refrigerator/Icemaker, Tankless Water Heater, Wall Oven, Washer, Wine Cooler
Heat Source Central Electric, Natural Gas
Exterior
Exterior Feature Boat Dock Private, Balcony, Open Porch/Lanai, Built In Grill, Outdoor Kitchen, Outdoor Shower
Garage Attached
Garage Spaces 4.0
Pool Community, Below Ground, Gas Heat, Salt Water
Community Features Clubhouse, Pool, Fishing, Fitness Center, Golf, Lakefront Beach, Putting Green, Restaurant, Sidewalks, Street Lights, Tennis Court(s), Gated
Amenities Available Beach Club Included, Billiard Room, Bocce Court, Business Center, Cabana, Clubhouse, Community Boat Dock, Pool, Community Room, Spa/Hot Tub, Concierge, Fishing Pier, Fitness Center, Full Service Spa, Golf Course, Internet Access, Lakefront Beach, Library, Marina, Pickleball, Play Area, Private Membership, Putting Green, Restaurant, Sauna, Sidewalk, Streetlight, Tennis Court(s), Theater, Underground Utility, Volleyball, Water Skiing
Waterfront Yes
Waterfront Description Lake
View Y/N Yes
View Lake
Roof Type Tile
Parking Type Attached
Total Parking Spaces 4
Garage Yes
Private Pool Yes
Building
Lot Description Oversize
Building Description Concrete Block,Stucco, DSL/Cable Available
Story 2
Water Central
Architectural Style Two Story, Single Family
Level or Stories 2
Structure Type Concrete Block,Stucco
New Construction No
Others
Pets Allowed With Approval
Senior Community No
Tax ID 11-46-25-04-0000B.0070
Ownership Single Family
Security Features Security System,Smoke Detector(s),Gated Community
Read Less

Bought with Orchid Properties
GET MORE INFORMATION




