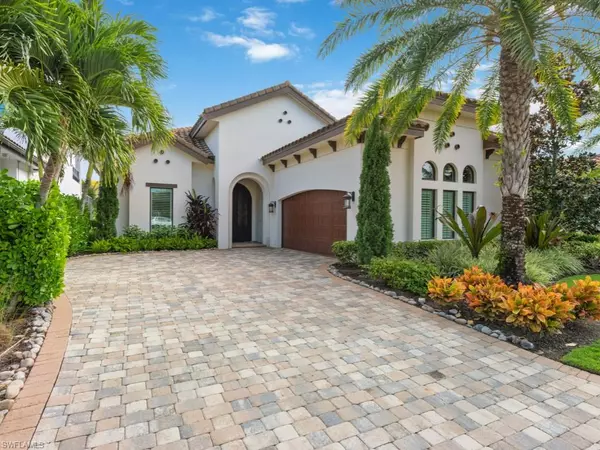For more information regarding the value of a property, please contact us for a free consultation.
17515 Via Navona WAY Miromar Lakes, FL 33913
Want to know what your home might be worth? Contact us for a FREE valuation!

Our team is ready to help you sell your home for the highest possible price ASAP
Key Details
Sold Price $2,250,000
Property Type Single Family Home
Sub Type 2 Story,Single Family Residence
Listing Status Sold
Purchase Type For Sale
Square Footage 2,974 sqft
Price per Sqft $756
Subdivision Navona
MLS Listing ID 221080396
Sold Date 01/11/22
Bedrooms 3
Full Baths 3
Half Baths 1
HOA Fees $433/qua
HOA Y/N Yes
Originating Board Bonita Springs
Year Built 2015
Annual Tax Amount $18,534
Tax Year 2020
Lot Size 9,016 Sqft
Acres 0.207
Property Description
Waterfront, like-new custom home in the exclusive Navona enclave at award-winning Miromar Lakes. Offered fully furnished and ready for move-in this season. Enjoy the convenience of your backyard boat dock for cruising the community's 700-acre freshwater lake. Quality finishes throughout, exquisite tile selections, designer ceiling detail and neutral palette make this home highly desirable! Great room and gourmet kitchen overlook the expansive outdoor living space. Fully-pocketing sliding doors lead to the living room with linear gas fireplace and summer kitchen with gas grill. A convenient powder bath can be accessed from inside and the outdoor pool area. The covered living is protected by a Kevlar motorized hurricane screen. Sliding glass doors in the master suite open to the lanai. Two additional en suite bedrooms provide comfort and privacy for guests. The den/office has pocket doors and can serve as an additional sleeping space. Light-and bright this property is move-in ready to begin enjoying Miromar Lakes 700 acres of freshwater lake, miles of white sand beaches, boating, beach club, a dynamic social life in the #1 Community in the United States.
Location
State FL
County Lee
Area Miromar Lakes Beach And Golf Club
Zoning MPD
Rooms
Bedroom Description First Floor Bedroom,Master BR Ground,Split Bedrooms
Dining Room Breakfast Room, Formal
Kitchen Island, Walk-In Pantry
Interior
Interior Features Bar, Built-In Cabinets, Closet Cabinets, Coffered Ceiling(s), Fireplace, Laundry Tub, Pantry, Smoke Detectors, Tray Ceiling(s), Volume Ceiling, Walk-In Closet(s), Window Coverings
Heating Central Electric
Flooring Carpet, Tile
Equipment Auto Garage Door, Cooktop - Gas, Double Oven, Grill - Gas, Microwave, Refrigerator/Freezer, Security System, Smoke Detector
Furnishings Furnished
Fireplace Yes
Window Features Window Coverings
Appliance Gas Cooktop, Double Oven, Grill - Gas, Microwave, Refrigerator/Freezer
Heat Source Central Electric
Exterior
Exterior Feature Dock Deeded, Dock Included, Screened Lanai/Porch, Outdoor Kitchen
Garage Deeded, Driveway Paved, Attached
Garage Spaces 2.0
Pool Pool/Spa Combo, Below Ground, Custom Upgrades
Community Features Fishing, Fitness Center, Golf, Lakefront Beach, Restaurant, Street Lights, Tennis Court(s), Gated
Amenities Available Basketball Court, Beach - Private, Beach Club Included, Billiard Room, Bocce Court, Business Center, Community Boat Dock, Concierge, Fishing Pier, Fitness Center, Full Service Spa, Golf Course, Internet Access, Lakefront Beach, Library, Marina, Pickleball, Restaurant, Sauna, Streetlight, Tennis Court(s), Theater, Underground Utility, Volleyball, Water Skiing
Waterfront Yes
Waterfront Description Lake
View Y/N Yes
View Lake
Roof Type Tile
Parking Type Deeded, Driveway Paved, Attached
Total Parking Spaces 2
Garage Yes
Private Pool Yes
Building
Lot Description Cul-De-Sac
Story 1
Water Central
Architectural Style Two Story, Single Family
Level or Stories 1
Structure Type Concrete Block,Stucco
New Construction No
Others
Pets Allowed With Approval
Senior Community No
Tax ID 13-46-25-06-0000B.0090
Ownership Single Family
Security Features Security System,Smoke Detector(s),Gated Community
Read Less

Bought with Orchid Realty International
GET MORE INFORMATION




