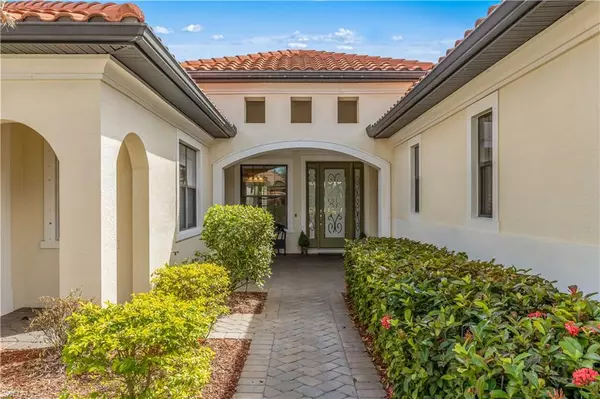For more information regarding the value of a property, please contact us for a free consultation.
10177 Belcrest BLVD Fort Myers, FL 33913
Want to know what your home might be worth? Contact us for a FREE valuation!

Our team is ready to help you sell your home for the highest possible price ASAP
Key Details
Sold Price $605,000
Property Type Single Family Home
Sub Type Ranch,Single Family Residence
Listing Status Sold
Purchase Type For Sale
Square Footage 2,725 sqft
Price per Sqft $222
Subdivision Hampton Park
MLS Listing ID 221081275
Sold Date 01/03/22
Bedrooms 3
Full Baths 3
Half Baths 1
HOA Fees $226/qua
HOA Y/N No
Originating Board Florida Gulf Coast
Year Built 2013
Annual Tax Amount $5,532
Tax Year 2020
Lot Size 0.329 Acres
Acres 0.329
Property Description
Highly sought after Agostino Floor plan built by WCI, in Hampton Park, lovely courtyard entrance into this 3 BD, Den/Home Office with French doors, 3 full BA + half bath, both guest bedrooms have en-suite bathrooms, open floor plan of the living & dining room, 3 CAR GARAGE, beautiful LAKE VIEW on oversized homesite, with just over 2700 sqft. under air, master bedroom has lake view & 2 walk-in closets, master bathroom has large soaking tub & walk-in shower, triple pane pocket slider & double pane slider open up to the huge extended lanai with ample under truss seating & storage closet on lanai, ideal kitchen with large island, granite countertops, stainless steel appliances, range (2020) with vented hood to outside, soft close kitchen drawers, 2 pantries, updated fiber glass water heater (2020), tray ceilings with crown molding, 5 1/4 baseboards, 8 Ft. doors throughout, large laundry room with closet & utility sink, FABRIC HURRICANE SHUTTERS, Hampton Park is guard gated with resort style amenities to include heated pool, billiards room, fitness center, basketball & pickleball court, playground, grills & fireplace poolside, HOA dues include Xfinity cable & high speed internet.
Location
State FL
County Lee
Area Gateway
Rooms
Dining Room Breakfast Bar, Dining - Living
Kitchen Island, Pantry
Interior
Interior Features Foyer, Tray Ceiling(s), Window Coverings
Heating Central Electric
Flooring Carpet, Tile
Equipment Auto Garage Door, Dishwasher, Disposal, Dryer, Microwave, Range, Refrigerator, Washer
Furnishings Unfurnished
Fireplace No
Window Features Window Coverings
Appliance Dishwasher, Disposal, Dryer, Microwave, Range, Refrigerator, Washer
Heat Source Central Electric
Exterior
Exterior Feature Screened Lanai/Porch
Garage Attached
Garage Spaces 3.0
Pool Community
Community Features Clubhouse, Pool, Fitness Center, Gated
Amenities Available Basketball Court, Barbecue, Bike And Jog Path, Billiard Room, Clubhouse, Pool, Fitness Center, Pickleball, Play Area
Waterfront Yes
Waterfront Description Lake
View Y/N Yes
View Lake
Roof Type Tile
Parking Type Attached
Total Parking Spaces 3
Garage Yes
Private Pool No
Building
Lot Description Oversize
Story 1
Water Central
Architectural Style Ranch, Single Family
Level or Stories 1
Structure Type Concrete Block,Stucco
New Construction No
Others
Pets Allowed Limits
Senior Community No
Tax ID 06-45-26-32-0000H.0300
Ownership Single Family
Security Features Gated Community
Num of Pet 2
Read Less

Bought with Sellstate Max Performance
GET MORE INFORMATION




