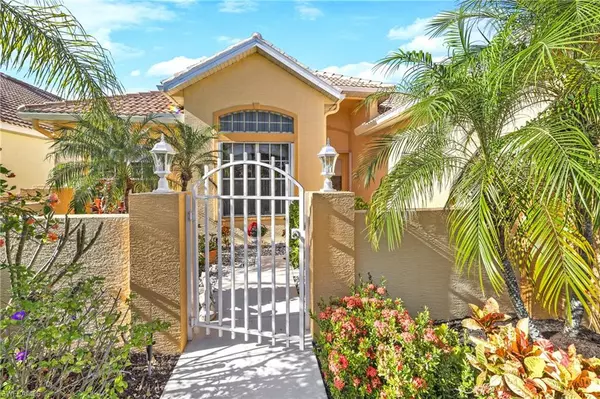For more information regarding the value of a property, please contact us for a free consultation.
28506 Highgate DR Bonita Springs, FL 34135
Want to know what your home might be worth? Contact us for a FREE valuation!

Our team is ready to help you sell your home for the highest possible price ASAP
Key Details
Sold Price $580,000
Property Type Single Family Home
Sub Type Ranch,Single Family Residence
Listing Status Sold
Purchase Type For Sale
Square Footage 1,871 sqft
Price per Sqft $309
Subdivision Lake Club Villas
MLS Listing ID 221083732
Sold Date 01/05/22
Bedrooms 2
Full Baths 2
HOA Fees $355/qua
HOA Y/N Yes
Originating Board Florida Gulf Coast
Year Built 1999
Annual Tax Amount $4,527
Tax Year 2021
Lot Size 25.000 Acres
Acres 25.0
Property Description
This immaculate well maintained home offers 2 bed, 2 full baths,with den, partially furnished pool home, with many additional +'s included. Open concept eat in kitchen, breakfast island, formal dining room with beautiful custom built wood work, spectacular view of lake and fountain from living area and lanai. Manual storm shutters, located in one of Bonita Springs most sought after locations in the prestigious Lake Club Community at Spanish Wells Golf and Country Club. Golf and Club memberships are optional. HOA fees include cable, Wi-Fi, lawn maintenance and irrgation. Close to shopping and Beach.
Location
State FL
County Lee
Area Spanish Wells
Rooms
Bedroom Description Master BR Ground
Dining Room Eat-in Kitchen, Formal
Kitchen Island, Pantry
Interior
Interior Features Built-In Cabinets, Laundry Tub, Pull Down Stairs, Smoke Detectors, Wired for Sound, Walk-In Closet(s), Window Coverings
Heating Central Electric
Flooring Carpet, Tile
Equipment Auto Garage Door, Cooktop - Electric, Dishwasher, Disposal, Dryer, Grill - Gas, Microwave, Range, Refrigerator/Icemaker, Reverse Osmosis, Self Cleaning Oven, Smoke Detector, Solar Panels, Washer/Dryer Hookup
Furnishings Partially
Fireplace No
Window Features Window Coverings
Appliance Electric Cooktop, Dishwasher, Disposal, Dryer, Grill - Gas, Microwave, Range, Refrigerator/Icemaker, Reverse Osmosis, Self Cleaning Oven
Heat Source Central Electric
Exterior
Exterior Feature Courtyard
Garage Attached
Garage Spaces 2.0
Pool Below Ground, Concrete, Equipment Stays, Solar Heat, Screen Enclosure
Community Features Clubhouse, Park, Fitness Center, Golf, Gated, Tennis Court(s)
Amenities Available Billiard Room, Clubhouse, Park, Fitness Center, Golf Course
Waterfront No
Waterfront Description None
View Y/N Yes
View Pond
Roof Type Tile
Street Surface Paved
Porch Patio
Parking Type Attached
Total Parking Spaces 2
Garage Yes
Private Pool Yes
Building
Lot Description Regular
Building Description Concrete Block,Stucco, DSL/Cable Available
Story 1
Water Assessment Paid, Central
Architectural Style Ranch, Single Family
Level or Stories 1
Structure Type Concrete Block,Stucco
New Construction No
Others
Pets Allowed With Approval
Senior Community No
Tax ID 03-48-25-B3-00300.0890
Ownership Single Family
Security Features Smoke Detector(s),Gated Community
Read Less

Bought with CoastalEdge Real Estate LLC
GET MORE INFORMATION




