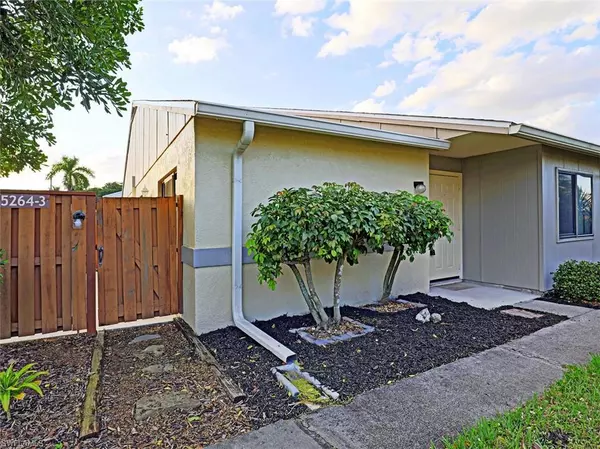For more information regarding the value of a property, please contact us for a free consultation.
5264 Cedarbend DR #3 Fort Myers, FL 33919
Want to know what your home might be worth? Contact us for a FREE valuation!

Our team is ready to help you sell your home for the highest possible price ASAP
Key Details
Sold Price $134,900
Property Type Single Family Home
Sub Type Ranch,Townhouse
Listing Status Sold
Purchase Type For Sale
Square Footage 734 sqft
Price per Sqft $183
Subdivision Village Of Cedarbend
MLS Listing ID 222000094
Sold Date 01/31/22
Bedrooms 1
Full Baths 1
HOA Fees $388/mo
HOA Y/N Yes
Originating Board Florida Gulf Coast
Year Built 1984
Annual Tax Amount $1,526
Tax Year 2020
Lot Size 1,176 Sqft
Acres 0.027
Property Description
Single Story Villa~ This villa boasts a vaulted Ceiling in Living area boasting lots of natural light! Both sliders exit to the fenced private courtyard. Grill, sit and relax in the courtyard. Two assigned parking spaces & guest parking. The following updates have been added by owners: AC - 2 Years Old. Hot Water Heater - 6 mos old, New remodeled shower 1 year. In home laundry room with full size washer & dryer. Did we say ceiling fans also? Live close to everything! Shopping, Colleges, Fort Myers Downtown River District and so much more This home is an excellent investment, seasonal residence, or a perfect starter home. First time buyers~ with the interest rates at record lows this is the perfect time to buy! Pay less to live! The Community has a heated community pool and Sidewalks for walking. Cedarbend Drive is a Dead end street with a cul-de-sac which allows for no thru traffic. Do not miss out on this home~ Schedule a showing today!
Location
State FL
County Lee
Area Cedarbend
Rooms
Bedroom Description First Floor Bedroom
Dining Room Dining - Family
Interior
Interior Features Smoke Detectors, Vaulted Ceiling(s), Window Coverings
Heating Central Electric
Flooring Carpet, Tile
Equipment Dishwasher, Disposal, Dryer, Microwave, Range, Refrigerator/Icemaker, Self Cleaning Oven, Smoke Detector, Washer
Furnishings Unfurnished
Fireplace No
Window Features Window Coverings
Appliance Dishwasher, Disposal, Dryer, Microwave, Range, Refrigerator/Icemaker, Self Cleaning Oven, Washer
Heat Source Central Electric
Exterior
Exterior Feature Open Porch/Lanai, Courtyard
Fence Fenced
Pool Community
Community Features Pool, Sidewalks, Street Lights
Amenities Available Pool, Sidewalk, Streetlight
Waterfront No
Waterfront Description None
View Y/N Yes
View Landscaped Area, Partial Buildings
Roof Type Shingle
Street Surface Paved
Garage No
Private Pool No
Building
Lot Description Zero Lot Line
Building Description Wood Frame,Stucco, DSL/Cable Available
Story 1
Water Central
Architectural Style Ranch, Townhouse
Level or Stories 1
Structure Type Wood Frame,Stucco
New Construction No
Others
Pets Allowed Limits
Senior Community No
Pet Size 25
Tax ID 02-45-24-P4-02364.0030
Ownership Single Family
Security Features Smoke Detector(s)
Num of Pet 1
Read Less

Bought with Malt Realty & Dev. Co.
GET MORE INFORMATION




