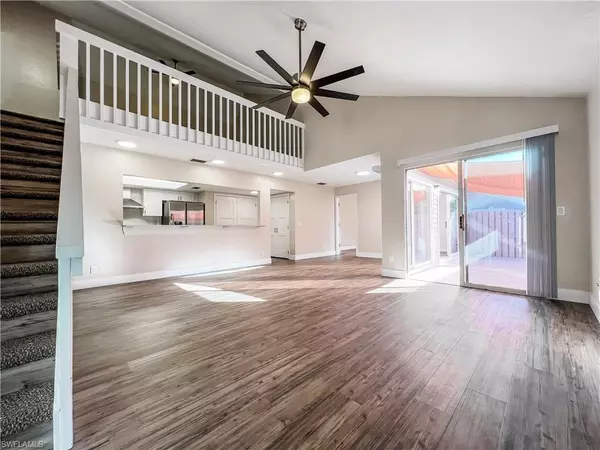For more information regarding the value of a property, please contact us for a free consultation.
6054 Timberwood CIR S #241 Fort Myers, FL 33908
Want to know what your home might be worth? Contact us for a FREE valuation!

Our team is ready to help you sell your home for the highest possible price ASAP
Key Details
Sold Price $271,000
Property Type Single Family Home
Sub Type 2 Story,Low Rise (1-3)
Listing Status Sold
Purchase Type For Sale
Square Footage 1,680 sqft
Price per Sqft $161
Subdivision Timberwood Village
MLS Listing ID 222003331
Sold Date 04/04/22
Bedrooms 3
Full Baths 3
HOA Fees $375/mo
HOA Y/N Yes
Originating Board Bonita Springs
Year Built 1989
Annual Tax Amount $668
Tax Year 2020
Lot Size 4,909 Sqft
Acres 0.1127
Property Description
You don't have to lift a finger in this condo! Brand new appliances, new roof, newer A/C, all new ceiling fans and lighting fixtures, and more. The open floorplan features a large living space with a private lanai and deck accessible by the living room, dining room, and master bedroom, as well as 3 bedrooms, a loft/den area, and three full bathrooms. Two bedrooms and bathrooms (including the master suite) is located on the first floor, with the 3rd bedroom, 3rd bathroom, and loft/den upstairs. The loft is perfect for a den, office, home gym, etc. Timberwood Village is a quaint, low density community with mature landscaping, plenty of green spaces, a neighborhood pool, and Gulf access via the 10 mile canal for jet skis, canoes, and kayaks. This condo has an ideal location to area amenities: just 30 minutes to the beach and downtown Fort Myers, 15 minutes to Estero, 20 minutes to the airport, 20 minutes to Miromar Outlets, 20 minutes to Florida Gulf Coast University, and more. This unit comes with a covered carport space, as well as additional guest parking available.
Location
State FL
County Lee
Area Timberwood Village
Rooms
Bedroom Description First Floor Bedroom,Master BR Ground,Split Bedrooms
Dining Room See Remarks
Kitchen Island, Pantry
Interior
Interior Features Cathedral Ceiling(s), Pantry, Walk-In Closet(s)
Heating Central Electric
Flooring Laminate
Equipment Dishwasher, Dryer, Microwave, Range, Refrigerator/Freezer, Washer
Furnishings Unfurnished
Fireplace No
Appliance Dishwasher, Dryer, Microwave, Range, Refrigerator/Freezer, Washer
Heat Source Central Electric
Exterior
Exterior Feature Open Porch/Lanai, Screened Lanai/Porch
Garage 1 Assigned, Detached Carport
Carport Spaces 1
Pool Community
Community Features Pool
Amenities Available Barbecue, Community Boat Dock, Community Boat Ramp, Pool
Waterfront No
Waterfront Description None
View Y/N Yes
View Landscaped Area
Roof Type Shingle
Porch Deck
Parking Type 1 Assigned, Detached Carport
Total Parking Spaces 1
Garage No
Private Pool No
Building
Lot Description See Remarks
Building Description Wood Frame,Vinyl Siding, DSL/Cable Available
Story 2
Water Central
Architectural Style Two Story, Low Rise (1-3)
Level or Stories 2
Structure Type Wood Frame,Vinyl Siding
New Construction No
Schools
Elementary Schools School Choice
Middle Schools School Choice
High Schools School Choice
Others
Pets Allowed With Approval
Senior Community No
Tax ID 01-46-24-16-00000.2410
Ownership Condo
Read Less

Bought with Robert Slack LLC
GET MORE INFORMATION




