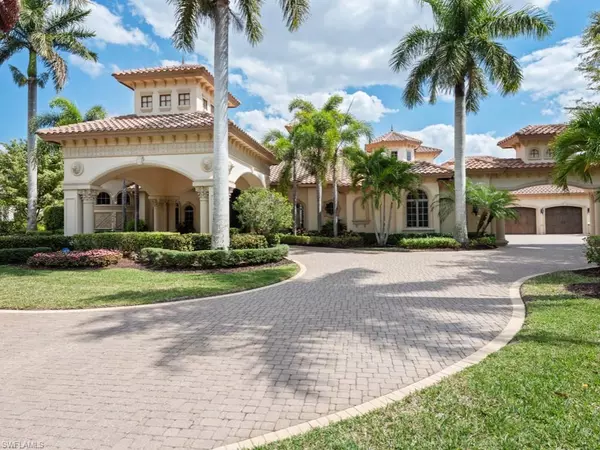For more information regarding the value of a property, please contact us for a free consultation.
10831 Isola Bella CT Miromar Lakes, FL 33913
Want to know what your home might be worth? Contact us for a FREE valuation!

Our team is ready to help you sell your home for the highest possible price ASAP
Key Details
Sold Price $5,500,000
Property Type Single Family Home
Sub Type 2 Story,Single Family Residence
Listing Status Sold
Purchase Type For Sale
Square Footage 5,674 sqft
Price per Sqft $969
Subdivision Isola Bella
MLS Listing ID 222012929
Sold Date 05/13/22
Bedrooms 4
Full Baths 5
Half Baths 1
HOA Fees $193/qua
HOA Y/N Yes
Originating Board Bonita Springs
Year Built 2008
Annual Tax Amount $38,802
Tax Year 2021
Lot Size 0.835 Acres
Acres 0.835
Property Description
Sweeping panoramic waterfront views are the hallmark of this exquisitely appointed Grand Estate Home on the private peninsula of Isola Bella. With 238-feet of water frontage, this is one of the Miromar Lakes’ most iconic properties. The circular drive with a grand porte-cochere leads to impressive 13-foot custom wrought iron front doors. Inside, water views greet you in every room with the fine architectural details evident in the ceiling designs, spiral staircase, parlor room fireplace and game room with glass-walled temperature-controlled wine wall. Bespoke furnishings complement the natural stone floors, elegant chef's kitchen, office, and 3 spacious first floor en-suite bedrooms including the gracious main suite, and luxurious bath. Ninety-degree pocketing sliding doors lead to the private outdoor living space, with fireplace, custom salt-water pool and spa, and outdoor kitchen cabana overlooking the waterfront. The second floor encompasses a serene guest suite with den, and morning bar. French doors lead to an open-air waterfront veranda. Offered fully furnished, to enable a discerning buyer to immediately enjoy the luxury lifestyle of the #1 Community in the United States.
Location
State FL
County Lee
Area Miromar Lakes Beach And Golf Club
Zoning PUD
Rooms
Bedroom Description First Floor Bedroom,Master BR Ground,Master BR Sitting Area,Split Bedrooms
Dining Room Eat-in Kitchen, Formal
Kitchen Built-In Desk, Island, Pantry, Walk-In Pantry
Interior
Interior Features Bar, Built-In Cabinets, Cathedral Ceiling(s), Closet Cabinets, Custom Mirrors, Fireplace, French Doors, Pantry, Smoke Detectors, Wired for Sound, Tray Ceiling(s), Volume Ceiling, Walk-In Closet(s), Wet Bar, Window Coverings, Zero/Corner Door Sliders
Heating Central Electric, Zoned
Flooring Carpet, Marble, See Remarks, Tile
Fireplaces Type Outside
Equipment Auto Garage Door, Central Vacuum, Cooktop - Gas, Double Oven, Grill - Gas, Microwave, Refrigerator/Freezer, Security System, Self Cleaning Oven, Smoke Detector, Wine Cooler
Furnishings Furnished
Fireplace Yes
Window Features Window Coverings
Appliance Gas Cooktop, Double Oven, Grill - Gas, Microwave, Refrigerator/Freezer, Self Cleaning Oven, Wine Cooler
Heat Source Central Electric, Zoned
Exterior
Exterior Feature Boat Dock Private, Dock Deeded, Dock Included, Balcony, Screened Balcony, Screened Lanai/Porch, Built In Grill, Courtyard, Outdoor Kitchen, Storage
Garage Circular Driveway, Driveway Paved, Attached
Garage Spaces 3.0
Pool Pool/Spa Combo, Below Ground, Custom Upgrades, Equipment Stays, Gas Heat, Salt Water, Screen Enclosure
Community Features Fishing, Fitness Center, Golf, Lakefront Beach, Restaurant, Street Lights, Tennis Court(s), Gated
Amenities Available Basketball Court, Beach - Private, Beach Club Included, Bike And Jog Path, Billiard Room, Bocce Court, Cabana, Community Boat Dock, Concierge, Fishing Pier, Fitness Center, Full Service Spa, Golf Course, Lakefront Beach, Library, Marina, Pickleball, Restaurant, Sauna, Streetlight, Tennis Court(s), Theater, Underground Utility, Volleyball, Water Skiing
Waterfront Yes
Waterfront Description Lake
View Y/N Yes
View Lake
Roof Type Tile
Parking Type Circular Driveway, Driveway Paved, Attached
Total Parking Spaces 3
Garage Yes
Private Pool Yes
Building
Lot Description Cul-De-Sac, Irregular Lot, Oversize
Story 2
Water Central
Architectural Style Two Story, Traditional, Single Family
Level or Stories 2
Structure Type Concrete Block,Stucco
New Construction No
Others
Pets Allowed Yes
Senior Community No
Tax ID 14-46-25-08-00000.0120
Ownership Single Family
Security Features Security System,Smoke Detector(s),Gated Community
Read Less

Bought with Miromar Realty LLC
GET MORE INFORMATION




