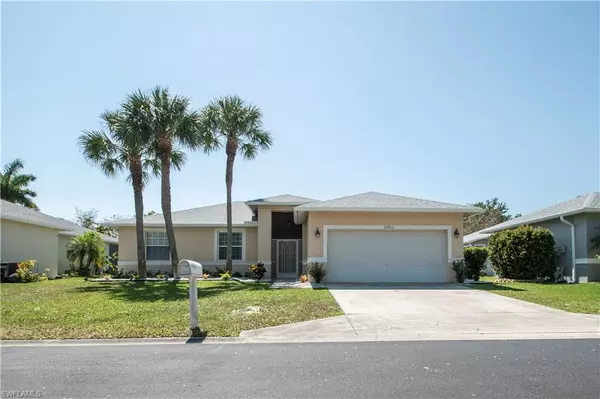For more information regarding the value of a property, please contact us for a free consultation.
25612 Old Gaslight DR Bonita Springs, FL 34135
Want to know what your home might be worth? Contact us for a FREE valuation!

Our team is ready to help you sell your home for the highest possible price ASAP
Key Details
Sold Price $510,000
Property Type Single Family Home
Sub Type Single Family Residence
Listing Status Sold
Purchase Type For Sale
Square Footage 1,685 sqft
Price per Sqft $302
Subdivision Villages Of Bonita
MLS Listing ID 222021271
Sold Date 06/09/22
Bedrooms 3
Full Baths 2
HOA Fees $140/qua
HOA Y/N Yes
Originating Board Bonita Springs
Year Built 2001
Annual Tax Amount $2,118
Tax Year 2021
Lot Size 8,407 Sqft
Acres 0.193
Property Description
LAKEFRONT Contemporary Home with 3 Bedrooms PLUS BONUS ROOM that can be utilized as a FOURTH BEDROOM or a Den or an Office or Formal Dining Room (includes a Attractive Tray Ceiling). Beautiful Expansive Kitchen that includes an Abundance of Rich Cherrywood Cabinets, Elegant Granite Countertops, Deluxe Stainless Steel Appliances & Bright Recessed Lighting. Effective Floor-plan that Maximizes Privacy. Master Suite features Appealing Tray Ceiling, Crown molding, Walk-in Closet & Sliders to adjacent Lanai. Master Bath Boasts Substantial Vanity with Oversized Dual Sinks, Large Walk-in Shower & Jetted Soaking Tub. Volume Ceilings & Large Diameter Tile Enhances the Opened & Airy Ambiance of this Home. Relax on the Generous Lanai (with trouble-free pavers) surrounded by a Privacy Fence camouflaged in lush greenery. The Lake is just beyond the Privacy Fence. New Roof in October 2021. New Impact Resistant Windows. New Low-Maintenance Landscape installed. This is an Amazing Home nestled in an Active, Friendly Community with Numerous Amenities. Desirable Location close to Bonita’s Highly-Rated Beaches, Shopping, Dining & Entertainment. Please Come take a Look! You’ll Love what You See!
Location
State FL
County Lee
Area Villages Of Bonita
Zoning RPD
Rooms
Bedroom Description First Floor Bedroom,Master BR Ground,Split Bedrooms
Dining Room Eat-in Kitchen, See Remarks
Kitchen Pantry
Interior
Interior Features Pantry, Smoke Detectors, Tray Ceiling(s), Walk-In Closet(s)
Heating Central Electric
Flooring Tile
Equipment Auto Garage Door, Cooktop - Electric, Dishwasher, Disposal, Dryer, Microwave, Range, Refrigerator/Freezer, Reverse Osmosis, Self Cleaning Oven, Smoke Detector, Washer
Furnishings Unfurnished
Fireplace No
Appliance Electric Cooktop, Dishwasher, Disposal, Dryer, Microwave, Range, Refrigerator/Freezer, Reverse Osmosis, Self Cleaning Oven, Washer
Heat Source Central Electric
Exterior
Exterior Feature Screened Lanai/Porch
Garage Driveway Paved, Attached
Garage Spaces 2.0
Fence Fenced
Pool Community
Community Features Clubhouse, Pool, Fitness Center, Street Lights, Tennis Court(s), Gated
Amenities Available Clubhouse, Pool, Community Room, Spa/Hot Tub, Fitness Center, Shuffleboard Court, Streetlight, Tennis Court(s), Underground Utility
Waterfront Yes
Waterfront Description Lake
View Y/N Yes
View Lake
Roof Type Shingle
Street Surface Paved
Parking Type Driveway Paved, Attached
Total Parking Spaces 2
Garage Yes
Private Pool No
Building
Lot Description Regular
Story 1
Water Assessment Paid, Central, Reverse Osmosis - Partial House
Architectural Style Contemporary, Single Family
Level or Stories 1
Structure Type Concrete Block,Stucco
New Construction No
Others
Pets Allowed Yes
Senior Community No
Tax ID 22-47-25-B3-0130D.0020
Ownership Single Family
Security Features Smoke Detector(s),Gated Community
Read Less

Bought with DomainRealty.com LLC
GET MORE INFORMATION




