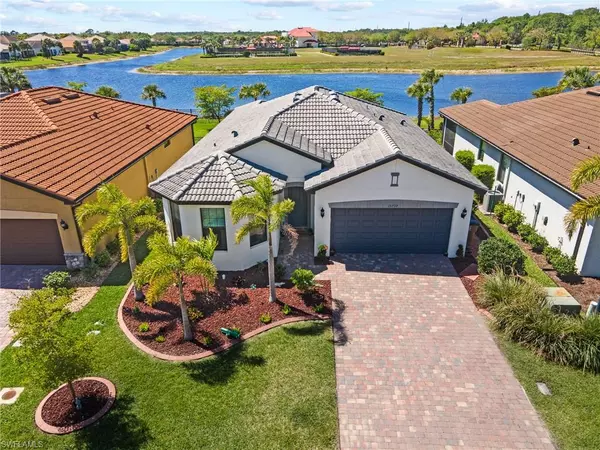For more information regarding the value of a property, please contact us for a free consultation.
15739 Angelica DR Alva, FL 33920
Want to know what your home might be worth? Contact us for a FREE valuation!

Our team is ready to help you sell your home for the highest possible price ASAP
Key Details
Sold Price $415,000
Property Type Single Family Home
Sub Type Ranch,Single Family Residence
Listing Status Sold
Purchase Type For Sale
Square Footage 1,693 sqft
Price per Sqft $245
Subdivision Hampton Lakes
MLS Listing ID 222021303
Sold Date 04/29/22
Bedrooms 3
Full Baths 2
HOA Fees $136/qua
HOA Y/N Yes
Originating Board Florida Gulf Coast
Year Built 2017
Annual Tax Amount $3,523
Tax Year 2021
Lot Size 7,579 Sqft
Acres 0.174
Property Description
Why wait for new construction when this barely lived in Marina by Pulte can be yours. You will love enjoying your morning coffees or evening glass of wine on your lanai while looking out on the water and admiring just some of the brand new landscaping. Inside you will be find beautiful tile in all the living area and brand new carpet in the bedrooms (2022), freshly painted (2021/2022), beautiful crown molding (2022) and new fixtures throughout (2021/2022). This home truly is move in ready! The laundry room has brand new cabinets & laundry sink. When you walk into the main living area you will find a gorgeous white kitchen with brand new backsplash, quartz counter tops and stainless steel appliances (fridge & dishwasher are brand new) with a island for entertaining as well. In the master bedroom you have plenty of space and a walk in shower in the bathroom along with a double vanity so you won't fight over the sink & a large walk in closet. The sellers also had the landscaping completely redone in the fall. If you are wanting to be in River Hall, now is your chance - this beauty won't last long!
Location
State FL
County Lee
Area River Hall
Zoning RPD
Rooms
Bedroom Description Split Bedrooms
Dining Room Eat-in Kitchen
Kitchen Island, Pantry
Interior
Interior Features Foyer, Laundry Tub, Pantry
Heating Central Electric
Flooring Carpet, Tile
Equipment Auto Garage Door, Cooktop, Dishwasher, Dryer, Microwave, Refrigerator/Icemaker, Smoke Detector, Washer
Furnishings Unfurnished
Fireplace No
Appliance Cooktop, Dishwasher, Dryer, Microwave, Refrigerator/Icemaker, Washer
Heat Source Central Electric
Exterior
Exterior Feature Screened Lanai/Porch
Garage Driveway Paved, Attached
Garage Spaces 2.0
Pool Community
Community Features Clubhouse, Pool, Fitness Center, Golf, Restaurant, Sidewalks, Gated
Amenities Available Business Center, Clubhouse, Pool, Fitness Center, Golf Course, Restaurant, Sidewalk, Underground Utility
Waterfront No
Waterfront Description None
View Y/N Yes
View Lake
Roof Type Tile
Parking Type Driveway Paved, Attached
Total Parking Spaces 2
Garage Yes
Private Pool No
Building
Lot Description Regular
Story 1
Water Central
Architectural Style Ranch, Single Family
Level or Stories 1
Structure Type Concrete Block,Stucco
New Construction No
Schools
Elementary Schools School Choice
Middle Schools School Choice
High Schools School. Choice
Others
Pets Allowed With Approval
Senior Community No
Tax ID 34-43-26-01-00000.0310
Ownership Single Family
Security Features Smoke Detector(s),Gated Community
Read Less

Bought with DomainRealty.com LLC
GET MORE INFORMATION


