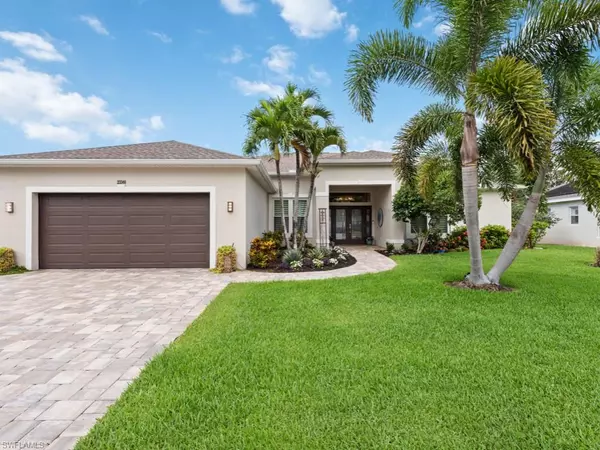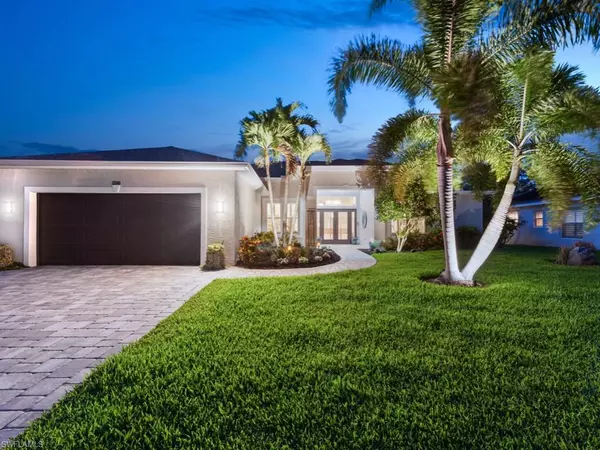For more information regarding the value of a property, please contact us for a free consultation.
23346 Olde Meadowbrook CIR Estero, FL 34134
Want to know what your home might be worth? Contact us for a FREE valuation!

Our team is ready to help you sell your home for the highest possible price ASAP
Key Details
Sold Price $860,000
Property Type Single Family Home
Sub Type Ranch,Single Family Residence
Listing Status Sold
Purchase Type For Sale
Square Footage 2,251 sqft
Price per Sqft $382
Subdivision Meadowbrook
MLS Listing ID 222039770
Sold Date 08/16/22
Bedrooms 3
Full Baths 2
HOA Y/N Yes
Originating Board Bonita Springs
Year Built 2001
Annual Tax Amount $4,338
Tax Year 2021
Lot Size 9,844 Sqft
Acres 0.226
Property Description
H6099- Completely renovated, lakefront, 3 bedroom+den (or 4th bedroom), 2 bath, 2 car garage, pool home, w/a 2018 roof! Features kitchen w/quartz countertops, induction stovetop, convection oven, walk-in pantry, pull out soft close drawers, wine cooler, reverse osmosis water filtration system, high impact windows including front & garage door, massive primary bedroom walk-in closet, recessed LED lighting, porcelain tile floorings, new interior & exterior paint, portable whole-home generator, plantation shutters throughout & wireless security system. Exterior features incl. solar heated saltwater pool w/sun deck & waterfall, panoramic lake/fountain view, travertine tiled lanai & pool surface, electric hurricane shade, new lawn/landscape lighting, brick paver driveway & walkway to the front entry w/outdoor landscape uplighting. This like-new home will exceed expectations. Meadowbrook is west of us-41, close to shopping, dining, entertainment, RSW airport, & beaches. Popular for its low HOA fees & in Zone X–no flood zone! New wind mitigation available. Non-resident membership available at Pelican’s Nest & The Colony Golf & Bay Club (check current pricing and availability).
Location
State FL
County Lee
Area Meadowbrook
Zoning RPD
Rooms
Bedroom Description Split Bedrooms
Dining Room Breakfast Bar, Eat-in Kitchen, Formal
Kitchen Island, Pantry
Interior
Interior Features Built-In Cabinets, Foyer, Pantry, Smoke Detectors, Volume Ceiling, Walk-In Closet(s), Window Coverings
Heating Central Electric
Flooring Carpet, Tile
Equipment Auto Garage Door, Cooktop - Electric, Dishwasher, Disposal, Microwave, Refrigerator/Icemaker, Reverse Osmosis, Self Cleaning Oven, Smoke Detector, Wall Oven, Wine Cooler
Furnishings Unfurnished
Fireplace No
Window Features Window Coverings
Appliance Electric Cooktop, Dishwasher, Disposal, Microwave, Refrigerator/Icemaker, Reverse Osmosis, Self Cleaning Oven, Wall Oven, Wine Cooler
Heat Source Central Electric
Exterior
Exterior Feature Screened Lanai/Porch
Garage Driveway Paved, Attached
Garage Spaces 2.0
Pool Below Ground, Concrete, Solar Heat, Salt Water
Amenities Available None
Waterfront Yes
Waterfront Description Lake
View Y/N Yes
View Lake
Roof Type Shingle
Street Surface Paved
Parking Type Driveway Paved, Attached
Total Parking Spaces 2
Garage Yes
Private Pool Yes
Building
Lot Description Regular
Building Description Concrete Block,Stucco, DSL/Cable Available
Story 1
Water Central
Architectural Style Ranch, Single Family
Level or Stories 1
Structure Type Concrete Block,Stucco
New Construction No
Others
Pets Allowed Yes
Senior Community No
Tax ID 08-47-25-E2-34000.1660
Ownership Single Family
Security Features Smoke Detector(s)
Read Less

Bought with John R. Wood Properties
GET MORE INFORMATION




