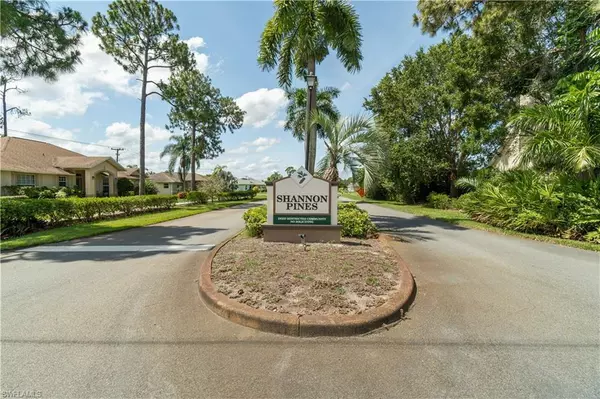For more information regarding the value of a property, please contact us for a free consultation.
9414 Crocus CT Fort Myers, FL 33967
Want to know what your home might be worth? Contact us for a FREE valuation!

Our team is ready to help you sell your home for the highest possible price ASAP
Key Details
Sold Price $430,000
Property Type Single Family Home
Sub Type Ranch,Single Family Residence
Listing Status Sold
Purchase Type For Sale
Square Footage 1,695 sqft
Price per Sqft $253
Subdivision Shannon Pines
MLS Listing ID 222045713
Sold Date 08/05/22
Bedrooms 3
Full Baths 2
HOA Fees $18/ann
HOA Y/N Yes
Originating Board Florida Gulf Coast
Year Built 1997
Annual Tax Amount $2,776
Tax Year 2021
Lot Size 0.260 Acres
Acres 0.26
Property Description
Currently, the only home on the market in the desirable Shannon Pines community! Featuring a split floor plan with three bedrooms, two baths (the second bath is accessible from the lanai which is ideal for a future pool), vaulted ceilings, spacious eat-in kitchen, master bedroom w/ two walk-in closets, two-car garage, and a huge fully fenced backyard with plenty of space to install a large pool and spa to create your own private oasis. Some updates include in June 2022- House Exterior & Patio were Powerwashed, freshly Trimmed & Mulched Landscaping, an Irrigation System Upgrade 2022, Garage Door Tension Spring Replacement 2022, Mailbox Post Replacement 2022, New AC 2021, and Fenced Backyard 2021, HVAC surge protectors 2021, and New Roof 2019. And Shannon Pines has a Very Low HOA fee ~ $224 per year! Walking distance to Three Oaks Community Park, w/ soccer fields, baseball/softball fields, play areas, picnic areas, jogging paths & tennis courts, Three Oaks Middle school, and minutes from other Lee County's elementary schools & high schools! Not to mention, close to shops & dining at Gulf Coast Town Center & Miromar Outlets, I-75, Route 41, RSW Airport, FGCU, and Germain Arena.
Location
State FL
County Lee
Area Shannon Pines
Zoning RS-1
Rooms
Dining Room Breakfast Bar, Dining - Living
Kitchen Pantry
Interior
Interior Features Built-In Cabinets, Pantry, Smoke Detectors, Vaulted Ceiling(s), Walk-In Closet(s), Window Coverings
Heating Central Electric
Flooring Carpet, Laminate, Tile, Vinyl
Equipment Auto Garage Door, Cooktop - Electric, Dishwasher, Disposal, Dryer, Microwave, Refrigerator/Icemaker, Smoke Detector, Washer
Furnishings Unfurnished
Fireplace No
Window Features Window Coverings
Appliance Electric Cooktop, Dishwasher, Disposal, Dryer, Microwave, Refrigerator/Icemaker, Washer
Heat Source Central Electric
Exterior
Exterior Feature Screened Lanai/Porch
Garage Driveway Paved, Attached
Garage Spaces 2.0
Fence Fenced
Amenities Available None
Waterfront No
Waterfront Description None
View Y/N Yes
View Landscaped Area
Roof Type Shingle
Porch Patio
Parking Type Driveway Paved, Attached
Total Parking Spaces 2
Garage Yes
Private Pool No
Building
Lot Description Regular
Building Description Concrete Block,Stucco, DSL/Cable Available
Story 1
Water Central
Architectural Style Ranch, Single Family
Level or Stories 1
Structure Type Concrete Block,Stucco
New Construction No
Others
Pets Allowed Limits
Senior Community No
Tax ID 15-46-25-17-00000.0250
Ownership Single Family
Security Features Smoke Detector(s)
Num of Pet 3
Read Less

Bought with Coldwell Banker Realty
GET MORE INFORMATION




