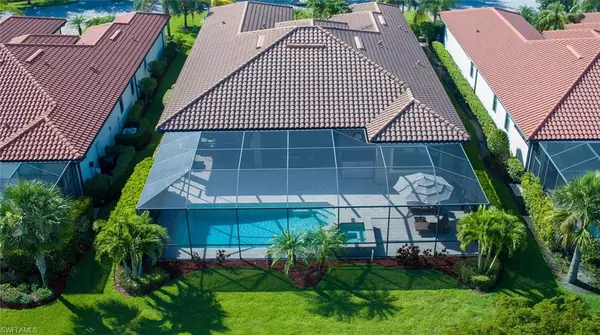For more information regarding the value of a property, please contact us for a free consultation.
10120 Belcrest BLVD Fort Myers, FL 33913
Want to know what your home might be worth? Contact us for a FREE valuation!

Our team is ready to help you sell your home for the highest possible price ASAP
Key Details
Sold Price $785,000
Property Type Single Family Home
Sub Type Ranch,Single Family Residence
Listing Status Sold
Purchase Type For Sale
Square Footage 2,789 sqft
Price per Sqft $281
Subdivision Hampton Park
MLS Listing ID 222052185
Sold Date 08/12/22
Bedrooms 3
Full Baths 3
Half Baths 1
HOA Y/N Yes
Originating Board Florida Gulf Coast
Year Built 2014
Annual Tax Amount $6,337
Tax Year 2021
Lot Size 0.368 Acres
Acres 0.368
Property Description
Simply A Gem! Popular Great Room ‘Agostino’ Floor Plan with 2,789 SF of Living Area shows like a model. This Saltwater Pool & Spa home sits on an Oversized Lot in the desirable Hampton Park community. Upon entry you are greeted by the Great Room with a wall of sliding glass doors leading onto the ample screened lanai and pool deck. Plenty of room for entertaining as the home flows with ease. Featuring 3 large Bedrooms plus spacious Den, with each bedroom its own private bathroom & convenient half-bath. Features abound throughout: Kitchen with granite countertops, large counter height island, stainless appliances, 42” rich wood cabinetry & pantry. Crown molding, tray ceilings, updated touches of paint, lighting, baths & laundry room. Tile on the diagonal throughout with bedrooms new vinyl plank flooring. There is added storage on the lanai, ceiling hung storage racks in garage. A generator electric plug-in installed. The pool & spa have automated smartphone controls. This impeccably maintained home is truly one to get excited about. Hampton Park is a lush lifestyle community with Clubhouse, Fitness, Social room, a resort community pool, Bar B Q area, tot lot and sports court.
Location
State FL
County Lee
Area Gateway
Rooms
Bedroom Description First Floor Bedroom,Master BR Ground
Dining Room Breakfast Bar, Dining - Living, See Remarks
Kitchen Island, Pantry
Interior
Interior Features Smoke Detectors, Tray Ceiling(s), Walk-In Closet(s), Window Coverings
Heating Central Electric
Flooring Laminate, Tile
Equipment Auto Garage Door, Dishwasher, Disposal, Dryer, Microwave, Range, Refrigerator/Icemaker, Security System, Self Cleaning Oven, Smoke Detector, Washer
Furnishings Unfurnished
Fireplace No
Window Features Window Coverings
Appliance Dishwasher, Disposal, Dryer, Microwave, Range, Refrigerator/Icemaker, Self Cleaning Oven, Washer
Heat Source Central Electric
Exterior
Exterior Feature Screened Lanai/Porch
Garage Driveway Paved, Attached
Garage Spaces 3.0
Pool Community, Below Ground, Electric Heat, Salt Water, Screen Enclosure
Community Features Clubhouse, Pool, Fitness Center, Street Lights, Gated
Amenities Available Basketball Court, Barbecue, Billiard Room, Clubhouse, Pool, Community Room, Fitness Center, Pickleball, Play Area, Streetlight, Underground Utility
Waterfront No
Waterfront Description None
View Y/N Yes
View Landscaped Area, Preserve
Roof Type Tile
Street Surface Paved
Parking Type Driveway Paved, Attached
Total Parking Spaces 3
Garage Yes
Private Pool Yes
Building
Lot Description Oversize
Building Description Concrete Block,Stucco, DSL/Cable Available
Story 1
Water Assessment Paid, Central
Architectural Style Ranch, Single Family
Level or Stories 1
Structure Type Concrete Block,Stucco
New Construction No
Schools
Elementary Schools East Zone School Choice
Middle Schools East Zone School Choice
High Schools East Zone School Choice
Others
Pets Allowed Limits
Senior Community No
Pet Size 50
Tax ID 06-45-26-32-0000H.0060
Ownership Single Family
Security Features Security System,Smoke Detector(s),Gated Community
Num of Pet 2
Read Less

Bought with RE/MAX Trend
GET MORE INFORMATION




