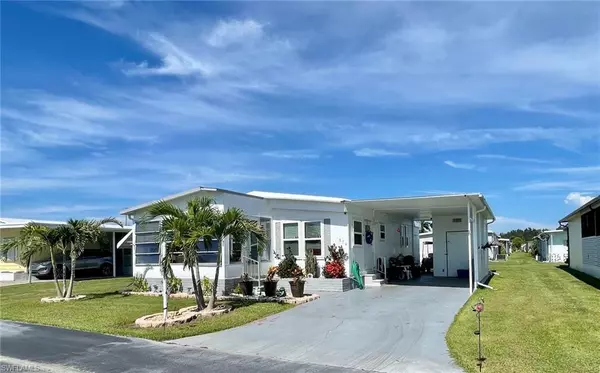For more information regarding the value of a property, please contact us for a free consultation.
874 Moonlight DR North Fort Myers, FL 33917
Want to know what your home might be worth? Contact us for a FREE valuation!

Our team is ready to help you sell your home for the highest possible price ASAP
Key Details
Sold Price $135,000
Property Type Manufactured Home
Sub Type Manufactured Home
Listing Status Sold
Purchase Type For Sale
Square Footage 864 sqft
Price per Sqft $156
Subdivision Lazy Days Mobile Village
MLS Listing ID 222053330
Sold Date 08/26/22
Bedrooms 2
Full Baths 2
HOA Fees $155/mo
HOA Y/N No
Originating Board Florida Gulf Coast
Year Built 1976
Annual Tax Amount $858
Tax Year 2021
Lot Size 4,264 Sqft
Acres 0.0979
Property Description
Best VALUE in Lazy Days Mobile Village! 2BR+2 Full Baths PLUS Front & Back Florida Rooms in this LOVELY Double-wide IDEALLY LOCATED on a QUIET street w/no thru traffic! Own this unit AND your land while you enjoy maintenance-free affordable living in the Sunshine State. METICULOUSLY MAINTAINED, mostly furnished & ready to move in! NEW windows, new vapor barrier, newer A/C & water heater. Updated Bathrooms, electrical panel, and surge protector. This is one of few units with TWO Florida Rooms so you can catch that glorious Florida sunshine any time of day! Master Suite has 4 closets & built-in cabinets. EAT-IN Kitchen features dishwasher, Kinetico water filter, & all appliances. Full-size washer & dryer conveniently located in rear Florida Room. Solid floors & sound roof. Awnings for weather protection & energy savings. LOW monthly fee $155 includes recreation facilities, common grounds maintenance, trash pick-up. Low cost RV & boat storage available on site. Walk to the pool & enjoy a friendly 55+ community, clubhouses, community swimming pool, shuffleboard, ponds, parks, nice landscaping & streetlights. A great place to live year-round or as a 2nd home for warm weather enjoyment!
Location
State FL
County Lee
Area Lazy Days Mobile Village
Zoning MH-1
Rooms
Dining Room Dining - Living
Interior
Interior Features Built-In Cabinets, Window Coverings
Heating Central Electric
Flooring Carpet, Vinyl
Equipment Dishwasher, Dryer, Microwave, Range, Refrigerator, Washer
Furnishings Turnkey
Fireplace No
Window Features Window Coverings
Appliance Dishwasher, Dryer, Microwave, Range, Refrigerator, Washer
Heat Source Central Electric
Exterior
Exterior Feature Screened Lanai/Porch, Storage
Garage Covered, Driveway Paved, Attached Carport
Carport Spaces 1
Pool Community
Community Features Clubhouse, Pool, Street Lights
Amenities Available Barbecue, Boat Storage, Bocce Court, Clubhouse, Common Laundry, Pool, Community Room, Storage, Internet Access, Library, Pickleball, Shuffleboard Court, Streetlight
Waterfront No
Waterfront Description None
View Y/N Yes
View Landscaped Area
Roof Type Metal
Street Surface Paved
Porch Patio
Parking Type Covered, Driveway Paved, Attached Carport
Total Parking Spaces 1
Garage No
Private Pool No
Building
Lot Description Regular
Building Description See Remarks, Common Area Washer/Dryer
Story 1
Water Central
Architectural Style Manufactured
Level or Stories 1
Structure Type See Remarks
New Construction No
Others
Pets Allowed Limits
Senior Community No
Pet Size 25
Tax ID 26-43-24-05-00000.2440
Ownership Single Family
Num of Pet 2
Read Less

Bought with DomainRealty.com LLC
GET MORE INFORMATION




