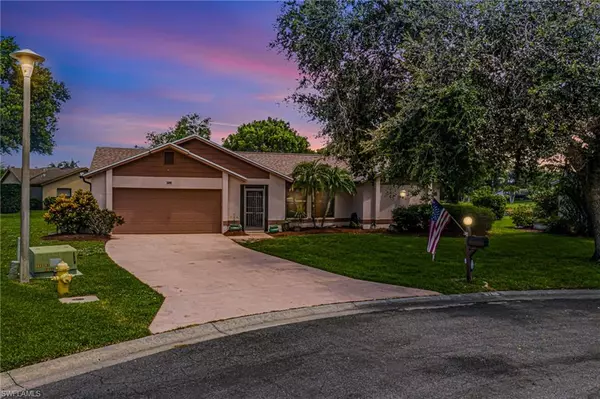For more information regarding the value of a property, please contact us for a free consultation.
6780 Saint Ives CT Fort Myers, FL 33966
Want to know what your home might be worth? Contact us for a FREE valuation!

Our team is ready to help you sell your home for the highest possible price ASAP
Key Details
Sold Price $485,000
Property Type Single Family Home
Sub Type Ranch,Single Family Residence
Listing Status Sold
Purchase Type For Sale
Square Footage 1,788 sqft
Price per Sqft $271
Subdivision Brookshire Village
MLS Listing ID 222055530
Sold Date 10/17/22
Bedrooms 3
Full Baths 2
HOA Fees $95/qua
HOA Y/N Yes
Originating Board Florida Gulf Coast
Year Built 1987
Annual Tax Amount $3,184
Tax Year 2021
Lot Size 10,454 Sqft
Acres 0.24
Property Description
HUGE PRICE REDUCTION! BRING OFFERS! Move in with ease to this 3 bed, 2 bath, pool home with a NEW roof (2021), NEWER AC (2019), meticulously maintained, and NO FLOOD ZONE. This home has a great split bedroom floor plan. The home is on a very quiet cul-de-sac. Enjoy cooling off in your private, solar heated pool all year round or relaxing in the screened in patio listening to the beautiful sounds of nature. Brookshire is one of the most sought after and conveniently located communities in the heart of Fort Myers. The community provides you with easy access to all of the main connecting roads to get you all over town, some of the areas best restaurants, shopping, world renowned beaches, Downtown Fort Myers, Jet Blue Park (home of the Red Sox Spring Training), Hammond Stadium (home of the Minnesota Twins Spring Training), I-75, Southwest Florida International Airport, FGCU, and so much more! Brookshire's fees are some of the lowest you will find and the amenities are top-notch: 2 pools (including a Jr Olympic), jacuzzi, gym, tennis, pickleball, basketball, volleyball, racquetball, bocce, shuffleboard, fishing pier, picnic area, playground, and clubhouse.
Location
State FL
County Lee
Area Brookshire
Zoning RS-1
Rooms
Bedroom Description First Floor Bedroom,Master BR Ground,Split Bedrooms
Dining Room Breakfast Bar, Dining - Family
Kitchen Island, Pantry
Interior
Interior Features Pantry, Smoke Detectors, Window Coverings
Heating Central Electric
Flooring Tile, Wood
Equipment Auto Garage Door, Cooktop - Electric, Dishwasher, Dryer, Microwave, Refrigerator/Freezer, Self Cleaning Oven, Smoke Detector, Washer, Washer/Dryer Hookup
Furnishings Unfurnished
Fireplace No
Window Features Window Coverings
Appliance Electric Cooktop, Dishwasher, Dryer, Microwave, Refrigerator/Freezer, Self Cleaning Oven, Washer
Heat Source Central Electric
Exterior
Exterior Feature Screened Lanai/Porch
Garage Driveway Paved, Paved, Attached
Garage Spaces 2.0
Pool Community, Below Ground, Concrete
Community Features Clubhouse, Park, Pool, Fitness Center, Fishing, Racquetball, Street Lights, Tennis Court(s)
Amenities Available Basketball Court, Barbecue, Bike And Jog Path, Bocce Court, Clubhouse, Park, Pool, Community Room, Spa/Hot Tub, Fitness Center, Fishing Pier, Hobby Room, Internet Access, Library, Pickleball, Play Area, Racquetball, Shuffleboard Court, Streetlight, Tennis Court(s), Volleyball
Waterfront Yes
Waterfront Description Lake
View Y/N Yes
View Lake, Landscaped Area
Roof Type Shingle
Porch Patio
Parking Type Driveway Paved, Paved, Attached
Total Parking Spaces 2
Garage Yes
Private Pool Yes
Building
Lot Description Cul-De-Sac, Regular
Building Description Concrete Block,Stucco, DSL/Cable Available
Story 1
Water Assessment Paid, Central
Architectural Style Ranch, Single Family
Level or Stories 1
Structure Type Concrete Block,Stucco
New Construction No
Schools
Elementary Schools South School Zone
Middle Schools South School Zone
High Schools South School Zone
Others
Pets Allowed Yes
Senior Community No
Tax ID 19-45-25-02-00004.0210
Ownership Single Family
Security Features Smoke Detector(s)
Read Less

Bought with Downing Frye Realty Inc.
GET MORE INFORMATION




