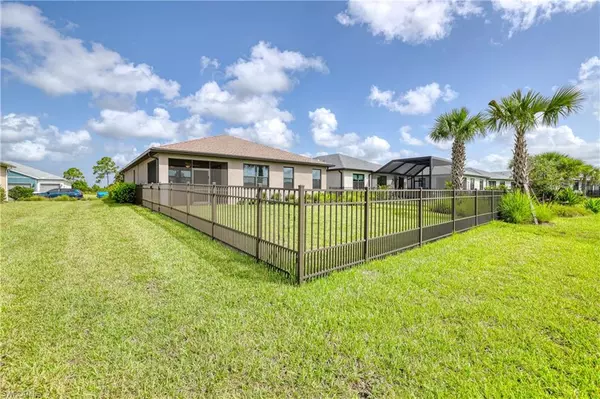For more information regarding the value of a property, please contact us for a free consultation.
43771 Longleaf LN Punta Gorda, FL 33982
Want to know what your home might be worth? Contact us for a FREE valuation!

Our team is ready to help you sell your home for the highest possible price ASAP
Key Details
Sold Price $435,000
Property Type Single Family Home
Sub Type Ranch,Single Family Residence
Listing Status Sold
Purchase Type For Sale
Square Footage 1,708 sqft
Price per Sqft $254
Subdivision Lake Babcock
MLS Listing ID 222055694
Sold Date 12/15/22
Bedrooms 3
Full Baths 2
HOA Fees $251/qua
HOA Y/N Yes
Originating Board Florida Gulf Coast
Year Built 2020
Annual Tax Amount $5,918
Tax Year 2021
Property Description
Use this home's covered lanai for relaxing or entertain in the open kitchen that overlooks the great room and dining area. The 3/2 split floor-plan offers privacy with the primary suite located in the back of the home which features a spacious walk-in closet. This Curlew by Meritage located in Lake Babcock neighborhood of Babcock Ranch has a fenced in yard (with the puppy pickets) overlooking a beautiful lake! Home has hurricane impact windows and sliders. Kitchen has a large walk in pantry. Tile throughout the main living area. Carpet in two bedrooms and beautiful engineered wood floors in the third bedroom at front of home, perfect for an office/den! Home has a whole house surge protector. Entire house was recently painted, floors cleaned and grout painted. Meritage Unique home features include:
* High Performance Toilets
* Water-Efficient Faucets
* ENERGY STAR® Dishwasher and Appliance Options
* Advanced Framing
* Low-E Windows
* Sealed Insulated Ducts
* Low-to-Zero VOC Materials, Paints, Stains & Adhesives
* Energy-Efficient Lighting
* Spray Foam Insulated Attics
* LED Lighting
* M.Connected Home™ Automation Suite
* MERV 13
* Multispeed HVAC
Location
State FL
County Charlotte
Area Babcock Ranch
Rooms
Bedroom Description Split Bedrooms
Dining Room Breakfast Bar, Dining - Family
Kitchen Island, Walk-In Pantry
Interior
Interior Features Foyer, Pantry, Smoke Detectors, Walk-In Closet(s)
Heating Central Electric
Flooring Carpet, Tile, Wood
Equipment Auto Garage Door, Cooktop - Electric, Dishwasher, Disposal, Dryer, Microwave, Refrigerator/Icemaker, Smoke Detector, Washer
Furnishings Unfurnished
Fireplace No
Appliance Electric Cooktop, Dishwasher, Disposal, Dryer, Microwave, Refrigerator/Icemaker, Washer
Heat Source Central Electric
Exterior
Exterior Feature Screened Lanai/Porch
Garage Driveway Paved, Attached
Garage Spaces 2.0
Fence Fenced
Pool Community
Community Features Clubhouse, Park, Pool, Dog Park, Fitness Center, Fishing, Restaurant, Sidewalks, Street Lights, Tennis Court(s)
Amenities Available Basketball Court, Barbecue, Bike And Jog Path, Business Center, Clubhouse, Park, Pool, Community Room, Dog Park, Electric Vehicle Charging, Fitness Center, Fishing Pier, Internet Access, Pickleball, Play Area, Restaurant, See Remarks, Shopping, Sidewalk, Streetlight, Tennis Court(s), Underground Utility
Waterfront Yes
Waterfront Description Lake
View Y/N Yes
View Lake
Roof Type Shingle
Street Surface Paved
Porch Patio
Parking Type Driveway Paved, Attached
Total Parking Spaces 2
Garage Yes
Private Pool No
Building
Lot Description Regular
Story 1
Water Central
Architectural Style Ranch, Single Family
Level or Stories 1
Structure Type Concrete Block,Stucco
New Construction No
Others
Pets Allowed Yes
Senior Community No
Tax ID 422629323004
Ownership Single Family
Security Features Smoke Detector(s)
Read Less

Bought with VIP Realty Group Inc
GET MORE INFORMATION




