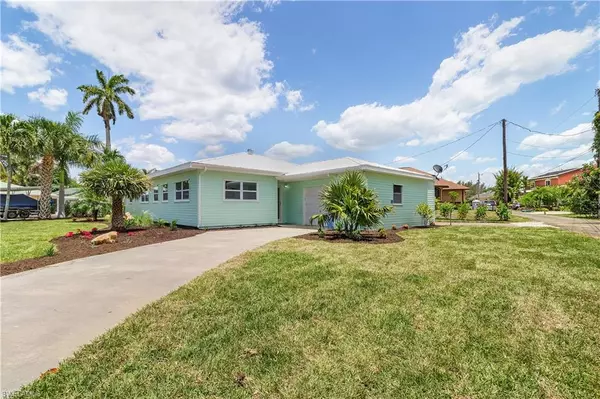For more information regarding the value of a property, please contact us for a free consultation.
2704 Sanibel BLVD St. James City, FL 33956
Want to know what your home might be worth? Contact us for a FREE valuation!

Our team is ready to help you sell your home for the highest possible price ASAP
Key Details
Sold Price $650,000
Property Type Single Family Home
Sub Type Ranch,Single Family Residence
Listing Status Sold
Purchase Type For Sale
Square Footage 1,411 sqft
Price per Sqft $460
Subdivision Gulfhaven
MLS Listing ID 222081111
Sold Date 12/29/22
Bedrooms 2
Full Baths 2
HOA Y/N No
Originating Board Florida Gulf Coast
Year Built 1973
Annual Tax Amount $2,258
Tax Year 2021
Lot Size 9,408 Sqft
Acres 0.216
Property Description
COMPLETELY RENOVATED 2 BEDROOM 2 ½ BATH WATERFRONT HOME WITH GARAGE ON LARGE CORNER LOT. HOME HAS BRAND NEW ROOF, NEW HVAC, NEW ELECTRICAL. THE VIEW IS STUNNING WITH ALL NEW LANDSCAPE, NEW 7 ZONE IRRIGATION SYSTEM, NEW OUTDOOR LIGHTING, NEW BOAT DOCK AND NEW IMPACT WINDOWS. HOME BOAST 2 EN SUITE BEDROOMS. MASTER HAS LARGE WALK-IN WITH BUILT IN ORGANIZERS AND FRENCH DOORS THAT WALK OUT TO A PRIVATE WATER VIEW. MASTER BATH HAS BEEN ELEGANTLY DESIGNED WITH A SHOWER ROOM. KITCHEN HAS QUARTZ COUNTER TOPS WITH DUAL WATERFALL EDGE, NEW APPLIANCES- INCLUDING AN ADJUSTABLE WINE FRIDGE AND ISLAND MICROWAVE, CABINETS ON BOTH SIDES OF ISLAND AND FARM SINK. HOT TUB AND NEW DECK ON THE SIDE OF THE HOME ADD ADDITIONAL LUXURY TO THIS TRANQUAIL SETTING AS WELL AS 14 ½ FOOT 6 DOOR SLIDERS OVERLOOKING CANAL. LUXURY NEW VINYL FLOORING THROUGHOUT AND NEW CARPET IN BEDROOMS.
HOME IS PERFECT FOR YOUR FOREVER HOME, VACATION HOME OR RENTAL
Location
State FL
County Lee
Area Gulfhaven
Zoning RSC1
Rooms
Bedroom Description First Floor Bedroom,Master BR Ground,Two Master Suites
Dining Room Breakfast Bar, Dining - Family
Kitchen Island, Walk-In Pantry
Interior
Interior Features French Doors, Pantry, Walk-In Closet(s)
Heating Central Electric
Flooring Vinyl
Equipment Auto Garage Door, Cooktop - Electric, Dishwasher, Disposal, Microwave, Range, Refrigerator, Washer/Dryer Hookup, Wine Cooler
Furnishings Unfurnished
Fireplace No
Appliance Electric Cooktop, Dishwasher, Disposal, Microwave, Range, Refrigerator, Wine Cooler
Heat Source Central Electric
Exterior
Exterior Feature Composite Dock
Garage Driveway Paved, Attached
Garage Spaces 1.0
Amenities Available None
Waterfront Yes
Waterfront Description Canal Front
View Y/N Yes
View Canal
Roof Type Metal
Street Surface Paved
Parking Type Driveway Paved, Attached
Total Parking Spaces 1
Garage Yes
Private Pool No
Building
Lot Description Corner Lot, Oversize
Story 1
Sewer Septic Tank
Water Central
Architectural Style Ranch, Single Family
Level or Stories 1
Structure Type Wood Frame,Aluminum Siding
New Construction No
Others
Pets Allowed Yes
Senior Community No
Tax ID 02-46-22-02-0000D.0040
Ownership Single Family
Read Less

Bought with Integra Realty Group Inc.
GET MORE INFORMATION




