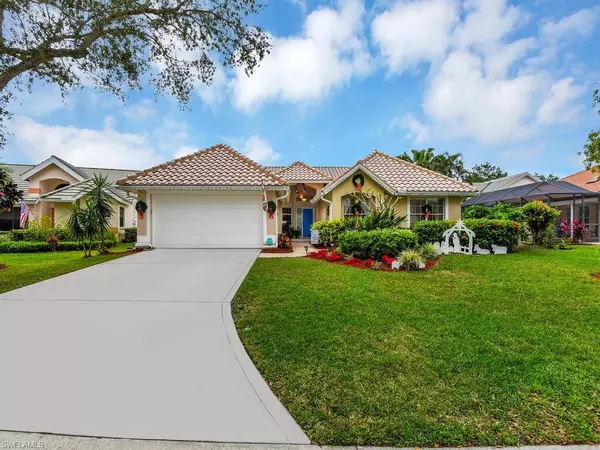For more information regarding the value of a property, please contact us for a free consultation.
11485 Waterford Village DR Fort Myers, FL 33913
Want to know what your home might be worth? Contact us for a FREE valuation!

Our team is ready to help you sell your home for the highest possible price ASAP
Key Details
Sold Price $469,800
Property Type Single Family Home
Sub Type Ranch,Single Family Residence
Listing Status Sold
Purchase Type For Sale
Square Footage 1,846 sqft
Price per Sqft $254
Subdivision Waterford Village
MLS Listing ID 222089353
Sold Date 02/09/23
Bedrooms 4
Full Baths 2
HOA Fees $65/qua
HOA Y/N Yes
Originating Board Florida Gulf Coast
Year Built 1993
Annual Tax Amount $3,299
Tax Year 2021
Lot Size 9,496 Sqft
Acres 0.218
Property Description
Wonderful pool home! This single family home offers a classic living & family room layout, cathedral ceiling, updated kitchen, breakfast nook & breakfast bar, formal dining area, tons of natural lighting, master suite w/ private entry to pool lanai, massive laundry room w/ storage, updated kitchen w/ granite countertops, 2-car garage, plantation shutters, lush tropical landscaping, screened pool lanai w/ long covered sitting area, and backyard w/ side view of lake. Recent updates include- in '18 new roof, resurfaced pool, solar heater; in '14 a new a/c was installed. For storm protection there are hurricane brackets for garage door, 5 impact resistant windows, and shutters for remaining windows. Waterford Village has a community pool in addition to the Gateway community pool. Optional social & golf memberships are available at The Club @ Gateway giving you access to facilities/activities such as championship golf course, resort style pool, dining, and a state-of-the-art fitness center.
Location
State FL
County Lee
Area Gateway
Zoning PUD
Rooms
Bedroom Description Split Bedrooms
Dining Room Breakfast Bar, Breakfast Room, Dining - Family
Interior
Interior Features Cathedral Ceiling(s), Foyer, Laundry Tub, Pantry, Smoke Detectors, Walk-In Closet(s), Window Coverings
Heating Central Electric
Flooring Carpet, Laminate, Tile
Equipment Auto Garage Door, Cooktop, Dishwasher, Dryer, Microwave, Range, Refrigerator, Self Cleaning Oven, Smoke Detector, Washer
Furnishings Unfurnished
Fireplace No
Window Features Window Coverings
Appliance Cooktop, Dishwasher, Dryer, Microwave, Range, Refrigerator, Self Cleaning Oven, Washer
Heat Source Central Electric
Exterior
Exterior Feature Screened Lanai/Porch
Garage Driveway Paved, Attached
Garage Spaces 2.0
Pool Community, Below Ground, Concrete, Equipment Stays, Screen Enclosure
Community Features Park, Pool
Amenities Available Cabana, Park, Pool, Spa/Hot Tub, Underground Utility
Waterfront No
Waterfront Description None
View Y/N Yes
View Lake, Landscaped Area
Roof Type Tile
Street Surface Paved
Porch Patio
Parking Type Driveway Paved, Attached
Total Parking Spaces 2
Garage Yes
Private Pool Yes
Building
Lot Description Regular
Building Description Concrete Block,Stucco, DSL/Cable Available
Story 1
Water Central
Architectural Style Ranch, Single Family
Level or Stories 1
Structure Type Concrete Block,Stucco
New Construction No
Schools
Elementary Schools School Choice
Middle Schools School Choice
High Schools School Choice
Others
Pets Allowed Yes
Senior Community No
Tax ID 07-45-26-03-0000C.0520
Ownership Single Family
Security Features Smoke Detector(s)
Read Less

Bought with Mayhugh Realty, Inc.
GET MORE INFORMATION




