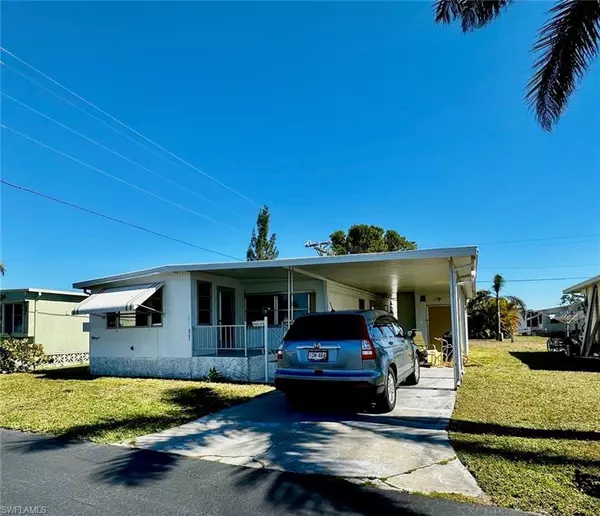For more information regarding the value of a property, please contact us for a free consultation.
805 Homefolks ST North Fort Myers, FL 33917
Want to know what your home might be worth? Contact us for a FREE valuation!

Our team is ready to help you sell your home for the highest possible price ASAP
Key Details
Sold Price $119,500
Property Type Single Family Home
Sub Type Ranch,Manufactured Home
Listing Status Sold
Purchase Type For Sale
Square Footage 1,086 sqft
Price per Sqft $110
Subdivision Lazy Days Mobile Village
MLS Listing ID 223005922
Sold Date 04/07/23
Bedrooms 2
Full Baths 2
HOA Fees $170/mo
HOA Y/N No
Originating Board Florida Gulf Coast
Year Built 1973
Annual Tax Amount $743
Tax Year 2021
Lot Size 5,009 Sqft
Acres 0.115
Property Description
BRAND NEW ROOF, soffit, fascia, trim & gutters are complete! Full warranty transfers to the new owner. Own your land AND this SPACIOUS, MOVE-IN READY DOUBLEWIDE in lovely Lazy Days Village! FURNISHED TURNKEY as seen in the photos, this much-loved, meticulously maintained home has been in the same family for 30 years. Kitchen features new raised-panel wood cabinets & all appliances including Dishwasher. Master BR has 2 closets & accommodates a king-size bed. Sub-floors have been replaced; main flooring is new luxury vinyl plank. Baths have been beautifully remodeled w/granite counters, new fixtures & new cabinets. IDEALLY LOCATED on a QUIET street with no thru traffic, near the community swimming pool & well-kept amenities. Awnings for weather protection & energy savings. W & D conveniently located in the breezeway shed. This cheerful home is perfect as your vacation getaway or for year 'round living and is Priced to SELL! Enjoy AFFORDABLE LIVING in the Sunshine State in this pet-friendly, people-friendly 55+ Community w/shuffleboard, ponds, mature landscaping, street lights. Low-cost RV & boat storage available on-site!
Location
State FL
County Lee
Area Lazy Days Mobile Village
Zoning MH-1
Rooms
Dining Room Dining - Living
Interior
Interior Features Built-In Cabinets, Window Coverings
Heating Central Electric
Flooring Carpet, Laminate
Equipment Dishwasher, Dryer, Microwave, Range, Refrigerator/Freezer, Washer
Furnishings Turnkey
Fireplace No
Window Features Window Coverings
Appliance Dishwasher, Dryer, Microwave, Range, Refrigerator/Freezer, Washer
Heat Source Central Electric
Exterior
Exterior Feature Storage
Garage Attached Carport
Carport Spaces 1
Community Features Clubhouse, Street Lights
Amenities Available Barbecue, Boat Storage, Bocce Court, Clubhouse, Library, Pickleball, Shuffleboard Court, Streetlight
Waterfront No
Waterfront Description None
View Y/N Yes
View Landscaped Area
Roof Type Metal
Street Surface Paved
Parking Type Attached Carport
Total Parking Spaces 1
Garage No
Private Pool No
Building
Lot Description Regular
Story 1
Water Central
Architectural Style Ranch, Manufactured
Level or Stories 1
Structure Type Aluminum Siding
New Construction No
Others
Pets Allowed Limits
Senior Community No
Pet Size 25
Tax ID 26-43-24-04-00000.0700
Ownership Single Family
Num of Pet 2
Read Less

Bought with Premiere Plus Realty Company
GET MORE INFORMATION




