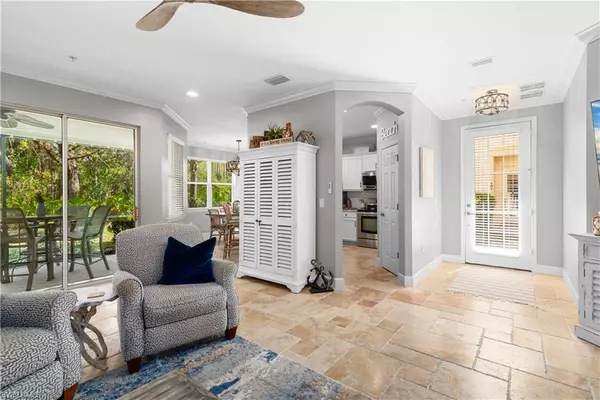For more information regarding the value of a property, please contact us for a free consultation.
26479 Lucky Stone RD #102 Bonita Springs, FL 34135
Want to know what your home might be worth? Contact us for a FREE valuation!

Our team is ready to help you sell your home for the highest possible price ASAP
Key Details
Sold Price $510,000
Property Type Condo
Sub Type Low Rise (1-3)
Listing Status Sold
Purchase Type For Sale
Square Footage 1,747 sqft
Price per Sqft $291
Subdivision Chesapeake Cove
MLS Listing ID 223016751
Sold Date 03/30/23
Bedrooms 3
Full Baths 2
Condo Fees $970/qua
HOA Y/N Yes
Originating Board Bonita Springs
Year Built 2009
Annual Tax Amount $3,077
Tax Year 2021
Lot Size 6,080 Sqft
Acres 0.1396
Property Description
Beautiful well-maintained Full Turnkey 1st Floor end unit w/1747 sq ft of living space and a 2-car garage! Privacy from a SECLUDED WOODED PRESERVE view and a roomy, oversized lanai. This newly remodeled, lovely home has many upgrades w/new furniture, travertine in all main living areas, granite countertops, crown molding, lovely window treatments, electric hurricane shutters and more. The kitchen is light, bright & opens to a perfect breakfast area. Your primary BR has a sliding door that opens to lanai allowing fresh breezes. A large ensuite with walk-in shower & spacious corner soaking tub. Located in the heart of Bonita Springs, Chesapeake Cove at Hawthorne is definitely a hidden gem. It’s indeed known for its friendly atmosphere. You'll enjoy the social community of Hawthorne w/many groups, including bicycling, book club, cards, games & social events. Amenities include 2 pools, spas, tennis courts, fitness & community rooms. Enjoy walking/biking through the lake filled community-6.5 miles to beaches, minutes to fine groceries, restaurants, Malls, RSW Airport, Naples & FT. Myers. Untouched by Ian. NON-FLOOD ZONE!
Location
State FL
County Lee
Area Hawthorne
Zoning TFC2
Rooms
Bedroom Description First Floor Bedroom,Master BR Ground
Dining Room Breakfast Bar, Breakfast Room
Interior
Interior Features Fire Sprinkler, Laundry Tub, Smoke Detectors, Walk-In Closet(s), Window Coverings
Heating Central Electric
Flooring Laminate, Tile
Equipment Auto Garage Door, Cooktop - Electric, Dishwasher, Disposal, Dryer, Microwave, Range, Refrigerator/Freezer, Refrigerator/Icemaker, Self Cleaning Oven, Smoke Detector, Washer, Wine Cooler
Furnishings Furnished
Fireplace No
Window Features Window Coverings
Appliance Electric Cooktop, Dishwasher, Disposal, Dryer, Microwave, Range, Refrigerator/Freezer, Refrigerator/Icemaker, Self Cleaning Oven, Washer, Wine Cooler
Heat Source Central Electric
Exterior
Exterior Feature Screened Lanai/Porch
Garage Attached
Garage Spaces 2.0
Pool Community
Community Features Clubhouse, Pool, Fitness Center, Sidewalks, Street Lights, Tennis Court(s)
Amenities Available Clubhouse, Pool, Community Room, Spa/Hot Tub, Fitness Center, Internet Access, Pickleball, Sidewalk, Streetlight, Tennis Court(s)
Waterfront No
Waterfront Description None
View Y/N Yes
View Landscaped Area, Preserve
Roof Type Tile
Porch Patio
Parking Type Attached
Total Parking Spaces 2
Garage Yes
Private Pool No
Building
Lot Description Zero Lot Line
Building Description Concrete Block,Stucco, DSL/Cable Available
Story 1
Water Central
Architectural Style Low Rise (1-3)
Level or Stories 1
Structure Type Concrete Block,Stucco
New Construction No
Others
Pets Allowed Limits
Senior Community No
Tax ID 26-47-25-B2-01810.0102
Ownership Condo
Security Features Smoke Detector(s),Fire Sprinkler System
Num of Pet 3
Read Less

Bought with EXIT Select Realty
GET MORE INFORMATION




