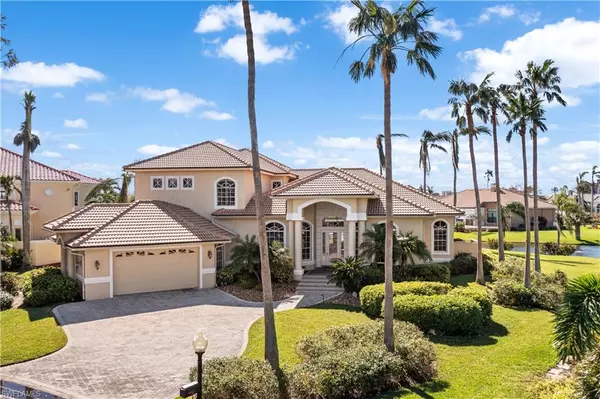For more information regarding the value of a property, please contact us for a free consultation.
11511 Wellfleet DR Fort Myers, FL 33908
Want to know what your home might be worth? Contact us for a FREE valuation!

Our team is ready to help you sell your home for the highest possible price ASAP
Key Details
Sold Price $2,250,000
Property Type Single Family Home
Sub Type 2 Story,Single Family Residence
Listing Status Sold
Purchase Type For Sale
Square Footage 4,883 sqft
Price per Sqft $460
Subdivision Edgewater
MLS Listing ID 222076250
Sold Date 04/11/23
Bedrooms 5
Full Baths 4
HOA Fees $61/ann
HOA Y/N No
Originating Board Florida Gulf Coast
Year Built 1997
Annual Tax Amount $14,364
Tax Year 2021
Lot Size 0.522 Acres
Acres 0.522
Property Description
SPORTS MEMBERSHIP AVAILABLE for separate purchase. FLOOD INSURANCE IS GRANDFATHERED ONLY $692 A YEAR! Magnificent, meticulously maintained estate home offers quintessential indoor/outdoor luxury living experience. 5 Bed, 4 bath, office, ELEVATOR, 2 1/2 car garage that can easily be converted to 3 1/2 CAR GARAGE. provides nearly 5000sqft living. Huge outdoor lanai with kitchen, pool & spa. Partial hurricane protection. Soaring 14ft ceilings. Open, flowing floor plan. Natural sunlight fills the house. Breathtaking lake view sunsets. Chef's dream kitchen with premium appliances. Granite waterfall island & eat in counter, mother of pearl backsplash, adds to the attraction. Primary bedroom has dual marble vanities, dressing area, walk-in shower, soaking tub, 2 walk-in closets and private balcony. Two add'l 2nd level bedrooms. First level full suite perfect for an au pair, in-laws or guests. Interior features include walk-in closets & storage. Watch walk thru video for an amazing experience! This home is a must see in person to appreciate all that it has to offer! AMAZING WALK THRU VIDEO SHOWS YOU ALL THE DETAILS!
Location
State FL
County Lee
Area Gulf Harbour Yacht And Country Club
Zoning PUD
Rooms
Bedroom Description Split Bedrooms,Two Master Suites
Dining Room Breakfast Bar, Breakfast Room, Dining - Living, Eat-in Kitchen, Formal
Kitchen Island
Interior
Interior Features Bar, Built-In Cabinets, Custom Mirrors, Fireplace, French Doors, Laundry Tub, Smoke Detectors, Wired for Sound, Tray Ceiling(s), Volume Ceiling, Walk-In Closet(s), Wet Bar, Window Coverings
Heating Central Electric
Flooring Carpet, Marble, Tile, Wood
Equipment Auto Garage Door, Cooktop - Electric, Dishwasher, Disposal, Dryer, Ice Maker - Stand Alone, Microwave, Refrigerator/Icemaker, Self Cleaning Oven, Smoke Detector, Wall Oven, Warming Tray, Washer, Wine Cooler
Furnishings Unfurnished
Fireplace Yes
Window Features Window Coverings
Appliance Electric Cooktop, Dishwasher, Disposal, Dryer, Ice Maker - Stand Alone, Microwave, Refrigerator/Icemaker, Self Cleaning Oven, Wall Oven, Warming Tray, Washer, Wine Cooler
Heat Source Central Electric
Exterior
Exterior Feature Dock Lease, Dock Purchase, Balcony, Screened Lanai/Porch, Outdoor Kitchen
Garage Attached
Garage Spaces 3.0
Pool Community, Below Ground, Electric Heat
Community Features Pool, Fitness Center, Golf, Restaurant, Tennis Court(s), Gated
Amenities Available Bocce Court, Pool, Spa/Hot Tub, Fitness Center, Full Service Spa, Golf Course, Internet Access, Marina, Play Area, Restaurant, Sauna, Shopping, Tennis Court(s), Underground Utility
Waterfront Yes
Waterfront Description Lake
View Y/N Yes
View Lake
Roof Type Tile
Parking Type Attached
Total Parking Spaces 3
Garage Yes
Private Pool Yes
Building
Lot Description Oversize
Story 2
Water Central
Architectural Style Two Story, Single Family
Level or Stories 2
Structure Type Concrete Block,Stucco
New Construction No
Others
Pets Allowed Yes
Senior Community No
Tax ID 30-45-24-08-00000.0710
Ownership Single Family
Security Features Smoke Detector(s),Gated Community
Read Less

Bought with Berkshire Hathaway Homeservice
GET MORE INFORMATION




