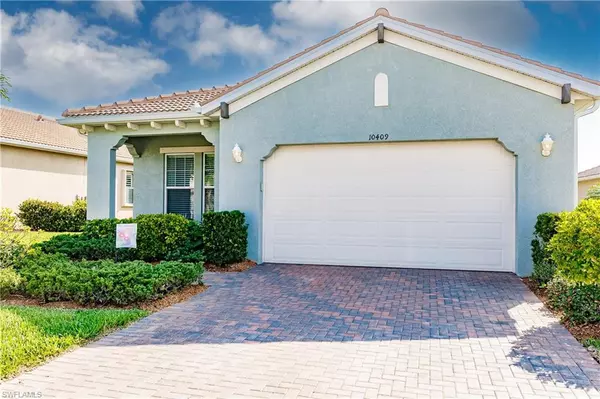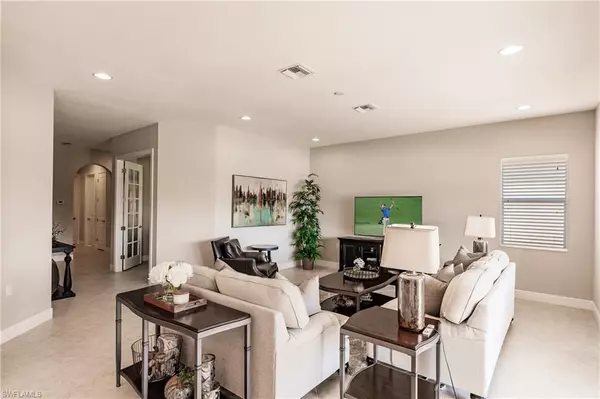For more information regarding the value of a property, please contact us for a free consultation.
10409 Severino LN Fort Myers, FL 33913
Want to know what your home might be worth? Contact us for a FREE valuation!

Our team is ready to help you sell your home for the highest possible price ASAP
Key Details
Sold Price $537,250
Property Type Single Family Home
Sub Type Ranch,Single Family Residence
Listing Status Sold
Purchase Type For Sale
Square Footage 1,913 sqft
Price per Sqft $280
Subdivision Materita
MLS Listing ID 223017976
Sold Date 05/25/23
Bedrooms 2
Full Baths 2
HOA Fees $165/qua
HOA Y/N Yes
Originating Board Florida Gulf Coast
Year Built 2016
Annual Tax Amount $6,783
Tax Year 2021
Lot Size 8,581 Sqft
Acres 0.197
Property Description
PRICED TO SELL!!!!!!!!! AMAZING WCI BUILT SAND DOLLAR MODEL HOME WITH PLENTY OF ROOM FOR A POOL! The Most OPEN FLOOR PLAN available in Pelican Preserve for a 2 Bedroom/2 Bath & Large Den/Office! HOUSE SPARKLES! LOOKS LIKE NEW! Must Be Seen In Person To Truly Appreciate How Beautiful This Home Really Is! Upgrades in Kitchen: Counter Height Granite Countertop, Beautiful Backsplash, White Shaker Cabinets, Soft-close Drawers & Pull-outs plus an Extra Bar Area found mainly in the Larger Homes in Pelican Preserve! The Extended Lanai with Storm Smart Hurricane Screens is Built to Entertain! Triple Glass Slider Doors are a Bonus to this Amazing Lanai! You'll
definitely enjoy your 12' x 20' Covered Lanai with a Lake View! The Den/Office has French Glass Doors with Pull-down Shades which easily converts your Office into a 3rd Private Bedroom! OFFICE BY DAY & 3RD BEDROOM BY NIGHT! Add a Sleeper Sofa & Invite the Whole Family! WELCOME TO PARADISE! YOUR FUTURE HOME IS LOCATED IN PELICAN PRESERVE, ONE OF THE TOP 55+ COMMUNITIES IN THE U.S. CONVENIENTLY LOCATED NEAR SWFL INTL. AIRPORT, SHOPPING, RESTAURANTS & THE BEACHES! PELICAN PRESERVE MOTTO:"IF YOU DON'T HAVE ANYTHING TO DO, IT'S YOUR FAULT!
Location
State FL
County Lee
Area Pelican Preserve
Zoning SDA
Rooms
Bedroom Description Master BR Sitting Area
Dining Room Dining - Living
Kitchen Island, Pantry, Walk-In Pantry
Interior
Interior Features Built-In Cabinets, Foyer, French Doors, Laundry Tub, Pantry, Smoke Detectors, Walk-In Closet(s)
Heating Central Electric
Flooring Carpet, Tile
Equipment Auto Garage Door, Dishwasher, Disposal, Dryer, Microwave, Range, Refrigerator/Freezer, Refrigerator/Icemaker, Self Cleaning Oven, Smoke Detector, Washer
Furnishings Unfurnished
Fireplace No
Appliance Dishwasher, Disposal, Dryer, Microwave, Range, Refrigerator/Freezer, Refrigerator/Icemaker, Self Cleaning Oven, Washer
Heat Source Central Electric
Exterior
Exterior Feature Screened Lanai/Porch
Garage Driveway Paved, Paved, Under Bldg Closed, Attached
Garage Spaces 2.0
Pool Community
Community Features Clubhouse, Park, Pool, Dog Park, Fitness Center, Golf, Putting Green, Restaurant, Sidewalks, Street Lights, Tennis Court(s), Gated
Amenities Available Basketball Court, Beach - Private, Bike And Jog Path, Billiard Room, Boat Storage, Bocce Court, Business Center, Clubhouse, Park, Pool, Community Room, Spa/Hot Tub, Concierge, Dog Park, Fitness Center, Storage, Full Service Spa, Golf Course, Guest Room, Internet Access, Library, Pickleball, Play Area, Putting Green, Restaurant, Sauna, Sidewalk, Streetlight, Tennis Court(s), Theater, Underground Utility
Waterfront Yes
Waterfront Description Lake
View Y/N Yes
View Lake
Roof Type Tile
Porch Patio
Total Parking Spaces 2
Garage Yes
Private Pool No
Building
Lot Description Regular
Building Description Concrete Block,Stucco, DSL/Cable Available
Story 1
Water Central
Architectural Style Ranch, Single Family
Level or Stories 1
Structure Type Concrete Block,Stucco
New Construction No
Others
Pets Allowed With Approval
Senior Community No
Tax ID 01-45-25-P2-0390O.0190
Ownership Single Family
Security Features Smoke Detector(s),Gated Community
Read Less

Bought with Harbour Shores Realty
GET MORE INFORMATION




