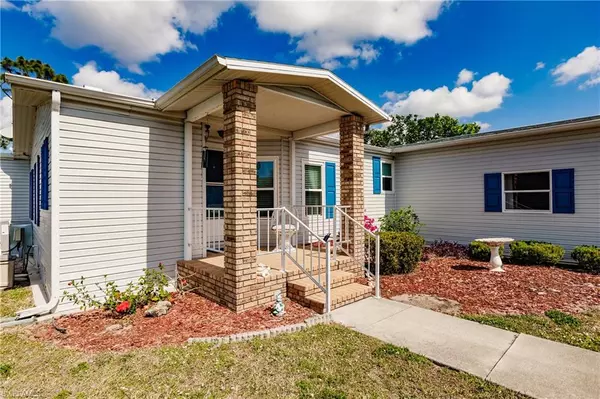For more information regarding the value of a property, please contact us for a free consultation.
19871 Eagle Trace CT North Fort Myers, FL 33903
Want to know what your home might be worth? Contact us for a FREE valuation!

Our team is ready to help you sell your home for the highest possible price ASAP
Key Details
Sold Price $249,900
Property Type Single Family Home
Sub Type Ranch,Manufactured Home
Listing Status Sold
Purchase Type For Sale
Square Footage 1,518 sqft
Price per Sqft $164
Subdivision Pine Lakes Country Club
MLS Listing ID 223005674
Sold Date 06/07/23
Bedrooms 3
Full Baths 2
HOA Fees $3
HOA Y/N Yes
Originating Board Florida Gulf Coast
Year Built 1992
Annual Tax Amount $725
Tax Year 2021
Lot Size 8,102 Sqft
Acres 0.186
Property Description
THIS IS NOT LEASED PROPERTY YOU OWN THE LAND: Beautiful split bedroom home with a 3rd bedroom! This home in prestigious Pine Lakes Country Club features a new roof, hurricane windows, A/C 2/12 years old, updated bathrooms and much more. Golf cart garage with golf cart included. This is an excellent opportunity to live in this active 55+ community with activities including golf, pickleball, tennis, bocce, shuffleboard, horseshoes, cards, crafts, line dancing and much, much more.
Location
State FL
County Lee
Area Pine Lakes Country Club
Zoning PUD
Rooms
Dining Room Dining - Living
Interior
Heating Central Electric
Flooring Carpet, Laminate, Tile
Equipment Auto Garage Door, Cooktop - Electric, Dishwasher, Microwave, Range, Refrigerator/Freezer
Furnishings Furnished
Fireplace No
Appliance Electric Cooktop, Dishwasher, Microwave, Range, Refrigerator/Freezer
Heat Source Central Electric
Exterior
Garage Driveway Paved, Attached
Garage Spaces 1.0
Community Features Clubhouse, Fitness Center, Golf, Restaurant, Tennis Court(s), Gated
Amenities Available Bocce Court, Clubhouse, Common Laundry, Concierge, Fitness Center, Storage, Golf Course, Hobby Room, Internet Access, Library, Pickleball, Restaurant, Shuffleboard Court, Tennis Court(s)
Waterfront No
Waterfront Description None
View Y/N Yes
Roof Type Shingle
Parking Type Driveway Paved, Attached
Total Parking Spaces 1
Garage Yes
Private Pool No
Building
Lot Description Cul-De-Sac
Building Description Vinyl Siding, Common Area Washer/Dryer
Story 1
Water Assessment Paid
Architectural Style Ranch, Manufactured
Level or Stories 1
Structure Type Vinyl Siding
New Construction No
Others
Pets Allowed Limits
Senior Community No
Pet Size 30
Tax ID 08-43-24-03-00018.0040
Ownership Single Family
Security Features Gated Community
Num of Pet 2
Read Less

Bought with MVP Realty Associates LLC
GET MORE INFORMATION




