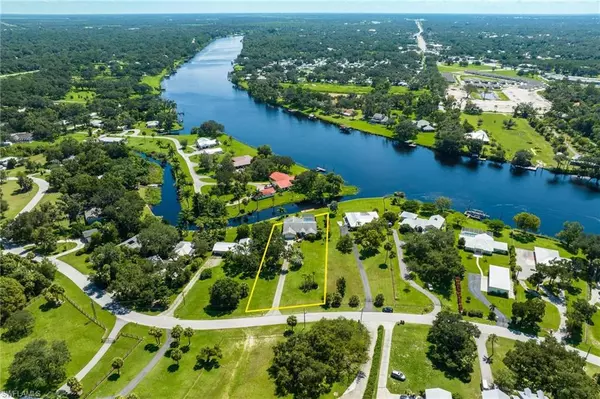For more information regarding the value of a property, please contact us for a free consultation.
539 Caloosa Estates DR Labelle, FL 33935
Want to know what your home might be worth? Contact us for a FREE valuation!

Our team is ready to help you sell your home for the highest possible price ASAP
Key Details
Sold Price $625,000
Property Type Single Family Home
Sub Type Ranch,Single Family Residence
Listing Status Sold
Purchase Type For Sale
Square Footage 2,329 sqft
Price per Sqft $268
Subdivision Caloosa Estates Unit 3
MLS Listing ID 223056940
Sold Date 09/29/23
Bedrooms 3
Full Baths 2
Half Baths 1
HOA Y/N No
Originating Board Florida Gulf Coast
Year Built 1990
Annual Tax Amount $4,538
Tax Year 2022
Lot Size 0.830 Acres
Acres 0.83
Property Description
If you’ve ever dreamed of living in a family friendly, walkable neighborhood, this is the place for you! This 3 bedroom, 2.5 bath home with 2 car garage is situated on .83 acre in desirable Caloosa Estates - an upscale neighborhood with no deed restrictions! The open floor plan features a living room, dining room, and kitchen with pantry and also has a separate breakfast room - all overlooking the screened lanai with saltwater pool & half bath and stunning river views! The bedrooms are split with 2 bedrooms and large bathroom on one side of the home and the master suite on the other side, offering plenty of privacy. The master suite has “his and her” walk-in closets with the master bath featuring a large walk-in shower, make-up vanity, and laundry area. A/C and water softener system were updated in 2021. Property boasts a 10x30 dock (repairs needed) with 115’+/- on Pollywog Creek with direct access to the Caloosahatchee River. Relax with a cup of coffee in your spacious lanai as you watch the boat traffic go by!
Location
State FL
County Hendry
Area Caloosa Estates
Zoning RG2
Rooms
Bedroom Description Split Bedrooms
Dining Room Breakfast Bar, Breakfast Room, Dining - Living
Kitchen Pantry
Interior
Interior Features Built-In Cabinets, Closet Cabinets, Foyer, French Doors, Pantry, Smoke Detectors, Tray Ceiling(s), Walk-In Closet(s)
Heating Central Electric
Flooring Carpet, Tile
Equipment Cooktop, Dishwasher, Dryer, Microwave, Refrigerator/Freezer, Smoke Detector, Wall Oven, Washer, Washer/Dryer Hookup, Water Treatment Owned
Furnishings Unfurnished
Fireplace No
Appliance Cooktop, Dishwasher, Dryer, Microwave, Refrigerator/Freezer, Wall Oven, Washer, Water Treatment Owned
Heat Source Central Electric
Exterior
Exterior Feature Boat Dock Private, Wooden Dock, Open Porch/Lanai, Screened Lanai/Porch
Garage Driveway Paved, Attached
Garage Spaces 2.0
Pool Below Ground, Equipment Stays, Salt Water, Screen Enclosure
Amenities Available None
Waterfront Yes
Waterfront Description Creek,Fresh Water
View Y/N Yes
View Creek/Stream, Landscaped Area, Pool/Club, River, Water
Roof Type Shingle
Street Surface Paved
Porch Patio
Parking Type Driveway Paved, Attached
Total Parking Spaces 2
Garage Yes
Private Pool Yes
Building
Lot Description Regular
Story 1
Sewer Septic Tank
Water Softener, Well
Architectural Style Ranch, Single Family
Level or Stories 1
Structure Type Wood Frame,Stucco
New Construction No
Schools
Elementary Schools Hendry County
Middle Schools Hendry County
High Schools Hendry County
Others
Pets Allowed Yes
Senior Community No
Tax ID 1-29-43-06-020-0000.0210
Ownership Single Family
Security Features Smoke Detector(s)
Read Less

Bought with Marzucco Real Estate
GET MORE INFORMATION




