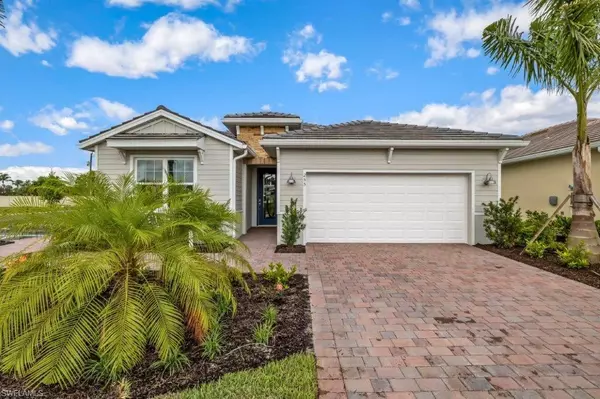For more information regarding the value of a property, please contact us for a free consultation.
494 Kamari Cove Naples, FL 34114
Want to know what your home might be worth? Contact us for a FREE valuation!

Our team is ready to help you sell your home for the highest possible price ASAP
Key Details
Sold Price $670,665
Property Type Single Family Home
Sub Type Ranch,Single Family Residence
Listing Status Sold
Purchase Type For Sale
Square Footage 2,034 sqft
Price per Sqft $329
Subdivision Tamarindo
MLS Listing ID 223026094
Sold Date 10/24/23
Bedrooms 4
Full Baths 2
HOA Y/N Yes
Originating Board Bonita Springs
Year Built 2023
Annual Tax Amount $1,749
Tax Year 2022
Lot Size 6,969 Sqft
Acres 0.16
Property Description
This fully upgraded new construction home features wood plank tiled floors and a full smart home system. In the chef’s kitchen, there are stainless steel appliances, upgraded cabinets with accent lighting, and a beautiful quartz countertop. Spacious master bedroom, which is located on the main floor offers luxurious his and hers walk-in closets, and a master bathroom with double sinks. The living room/ dining room area opens up to a beautiful outdoor Lanai. Three other bedrooms to use as you please with impact windows throughout the entire house. Laundry room with cabinets and upgraded high-efficiency washer and dryer. Roomy two car garage with easy access to laundry room. This gated community includes a resort style clubhouse pool with lap lanes, billiards room, pickleball courts, bocce ball courts and sidewalks. Easy to commute, minutes away from 5th Ave. and Marco Island! *Pictures are of "Delray" model located at the entrance of the neighborhood, the home pictured in this listing is the model and NOT the actual home for sale, finishes will be different*
Location
State FL
County Collier
Area Tamarindo
Rooms
Bedroom Description Master BR Ground
Dining Room Dining - Living
Interior
Interior Features Pantry, Walk-In Closet(s)
Heating Central Electric
Flooring Carpet, Tile
Equipment Auto Garage Door, Cooktop - Electric, Dishwasher, Disposal, Dryer, Microwave, Refrigerator/Freezer, Refrigerator/Icemaker, Smoke Detector, Washer
Furnishings Unfurnished
Fireplace No
Appliance Electric Cooktop, Dishwasher, Disposal, Dryer, Microwave, Refrigerator/Freezer, Refrigerator/Icemaker, Washer
Heat Source Central Electric
Exterior
Garage Driveway Paved, Attached
Garage Spaces 2.0
Pool Community
Community Features Clubhouse, Pool, Fitness Center, Sidewalks, Street Lights, Gated
Amenities Available Billiard Room, Bocce Court, Clubhouse, Pool, Community Room, Fitness Center, Internet Access, Pickleball, Sidewalk, Streetlight, Underground Utility
Waterfront Yes
Waterfront Description Lake
View Y/N Yes
View Lake, Landscaped Area
Roof Type Tile
Porch Patio
Parking Type Driveway Paved, Attached
Total Parking Spaces 2
Garage Yes
Private Pool No
Building
Lot Description Regular, Zero Lot Line
Story 1
Water Central
Architectural Style Ranch, Single Family
Level or Stories 1
Structure Type Concrete Block,Stucco
New Construction Yes
Others
Pets Allowed Yes
Senior Community No
Tax ID 76364846905
Ownership Single Family
Security Features Smoke Detector(s),Gated Community
Read Less

Bought with John R Wood Properties
GET MORE INFORMATION




