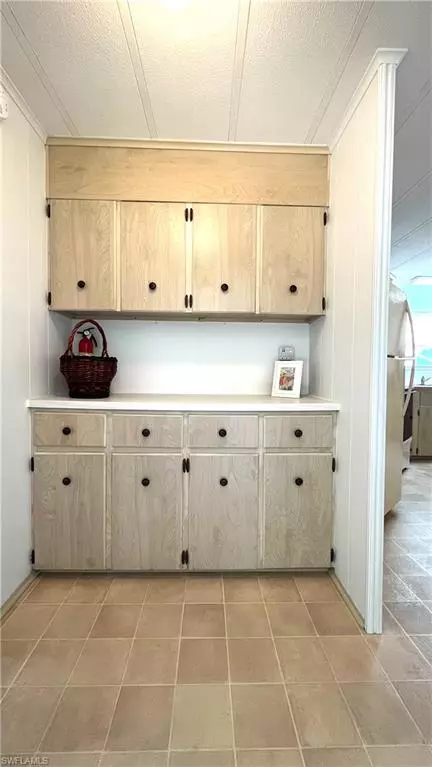For more information regarding the value of a property, please contact us for a free consultation.
839 Peaceful DR North Fort Myers, FL 33917
Want to know what your home might be worth? Contact us for a FREE valuation!

Our team is ready to help you sell your home for the highest possible price ASAP
Key Details
Sold Price $179,500
Property Type Manufactured Home
Sub Type Manufactured Home
Listing Status Sold
Purchase Type For Sale
Square Footage 966 sqft
Price per Sqft $185
Subdivision Lazy Days Mobile Village
MLS Listing ID 223036175
Sold Date 06/27/23
Bedrooms 2
Full Baths 2
HOA Fees $170/mo
HOA Y/N No
Originating Board Florida Gulf Coast
Year Built 1982
Annual Tax Amount $1,211
Tax Year 2022
Lot Size 4,260 Sqft
Acres 0.0978
Property Description
SPACIOUS 2 BR 2 Full Baths split-floor plan home with Air-conditioned Florida Room in lovely Lazy Days Village! OWN YOUR LAND AND this well-maintained, beautifully appointed home~~Ideally located at the end of a QUIET street with no thru traffic! NO STORM DAMAGE. This home sat high & dry and is READY for the most discriminating buyer. Primary Bathroom has double sinks and shower/tub combo. Convenient Foyer entry leads to your bright & airy Eat-in Kitchen. New electric panel. Brand new air-conditioner in the Florida Room; New flooring & freshly painted throughout! New microwave; New oven hood. Solid floors & sound roof! Plenty of room to park multiple vehicles. Awnings offer storm protection and energy savings. Offered partially furnished, this cheerful home is perfect as your vacation getaway or for year 'round living. Low monthly fee in Lazy Days includes recreation facilities, common grounds maintenance, and trash pick-up. Enjoy AFFORDABLE LIVING in the Sunshine State in this pet-friendly, people-friendly 55+ Community w/shuffleboard, ponds, mature landscaping, street lights. Low-cost RV & boat storage available on-site! This one is priced to SELL so SEE it TODAY!
Location
State FL
County Lee
Area Lazy Days Mobile Village
Zoning MH-1
Rooms
Dining Room Eat-in Kitchen
Interior
Interior Features Built-In Cabinets, Cathedral Ceiling(s), Pantry, Smoke Detectors, Window Coverings
Heating Central Electric
Flooring Carpet, Laminate, Vinyl
Equipment Dryer, Microwave, Range, Refrigerator, Smoke Detector, Washer
Furnishings Partially
Fireplace No
Window Features Window Coverings
Appliance Dryer, Microwave, Range, Refrigerator, Washer
Heat Source Central Electric
Exterior
Exterior Feature Screened Lanai/Porch, Storage
Garage Attached Carport
Carport Spaces 2
Pool Community
Community Features Clubhouse, Pool, Street Lights
Amenities Available Barbecue, Boat Storage, Bocce Court, Clubhouse, Common Laundry, Pool, Community Room, Storage, Shuffleboard Court, Streetlight
Waterfront No
Waterfront Description None
View Y/N Yes
View Landscaped Area, Trees/Woods
Roof Type Metal
Street Surface Paved
Parking Type Attached Carport
Total Parking Spaces 2
Garage No
Private Pool No
Building
Lot Description Regular
Building Description Vinyl Siding, Common Area Washer/Dryer,DSL/Cable Available
Story 1
Water Central
Architectural Style Manufactured
Level or Stories 1
Structure Type Vinyl Siding
New Construction No
Others
Pets Allowed Limits
Senior Community No
Pet Size 25
Tax ID 26-43-24-05-00000.2740
Ownership Single Family
Security Features Smoke Detector(s)
Num of Pet 2
Read Less

Bought with RE/MAX Harbor Realty
GET MORE INFORMATION




