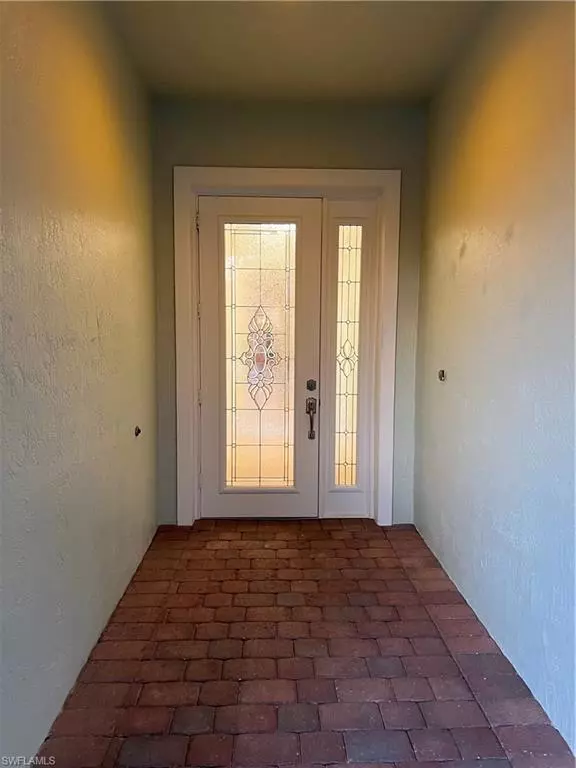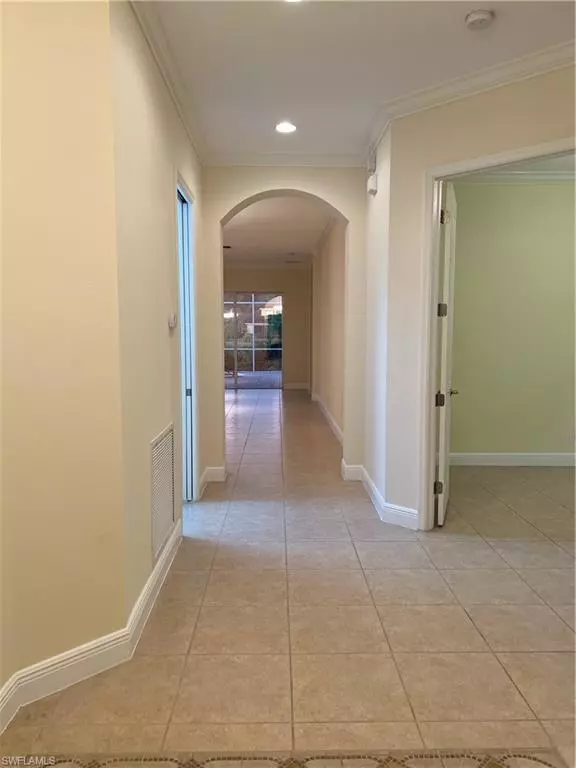For more information regarding the value of a property, please contact us for a free consultation.
15336 Yellow Wood DR Alva, FL 33920
Want to know what your home might be worth? Contact us for a FREE valuation!

Our team is ready to help you sell your home for the highest possible price ASAP
Key Details
Sold Price $350,000
Property Type Single Family Home
Sub Type Ranch,Single Family Residence
Listing Status Sold
Purchase Type For Sale
Square Footage 1,981 sqft
Price per Sqft $176
Subdivision Cascades
MLS Listing ID 223057384
Sold Date 02/09/24
Bedrooms 2
Full Baths 2
HOA Y/N Yes
Originating Board Florida Gulf Coast
Year Built 2006
Annual Tax Amount $4,048
Tax Year 2022
Lot Size 7,230 Sqft
Acres 0.166
Property Description
OWNER SAYS BRING ALL REASONABLE OFFERS, PRICED BELOW APPRAISED VALUE!! This immaculate 2 bedroom, 2 bathroom and a den home is ready and waiting for it's new owner. The interior of the home has been freshly painted. The extended lanai offers you fabulous lake views, outdoor kitchen and an inground spa. The home has all Impact Glass windows and doors, so no shutters to put up in a storm. The kitchen has granite countertops, stainless appliances and an eat in breakfast area. The bathrooms both have walk in showers. The home has Plantation shutters throughout the interior. The 2 car garage has a mini split air conditioning unit that was new this week. Cascades is an Active 55+ Community and plenty of activities at the Amenity Center which offers a resort style pool, fitness rooms and Yoga. Outside there are Pickleball and Tennis Courts along with Bocce Ball. You can enjoy all the amenities since all your outdoor lawn care needs are taken care of for you. If you like golf you can Pay as you Play at The River Hall Country Club. The Community is not in a flood zone and had no flooding with Hurricane Ian. The home had no damage from the Hurricane either.
Location
State FL
County Lee
Area River Hall
Zoning RPD
Rooms
Bedroom Description First Floor Bedroom
Dining Room Breakfast Room, Dining - Living, Eat-in Kitchen
Kitchen Pantry
Interior
Interior Features Foyer, French Doors, Laundry Tub, Pantry, Smoke Detectors, Vaulted Ceiling(s), Walk-In Closet(s), Window Coverings
Heating Heat Pump
Flooring Carpet, Tile
Equipment Auto Garage Door, Dishwasher, Disposal, Dryer, Grill - Gas, Microwave, Range, Refrigerator/Icemaker, Security System, Self Cleaning Oven, Smoke Detector, Washer
Furnishings Unfurnished
Fireplace No
Window Features Window Coverings
Appliance Dishwasher, Disposal, Dryer, Grill - Gas, Microwave, Range, Refrigerator/Icemaker, Self Cleaning Oven, Washer
Heat Source Heat Pump
Exterior
Exterior Feature Screened Lanai/Porch, Outdoor Kitchen
Garage Attached
Garage Spaces 2.0
Pool Community
Community Features Clubhouse, Pool, Fitness Center, Tennis Court(s), Gated
Amenities Available Barbecue, Clubhouse, Pool, Community Room, Spa/Hot Tub, Fitness Center, Internet Access, Pickleball, Shuffleboard Court, Tennis Court(s), Underground Utility
Waterfront Yes
Waterfront Description Lake
View Y/N Yes
View Lake
Roof Type Tile
Street Surface Paved
Porch Patio
Parking Type Attached
Total Parking Spaces 2
Garage Yes
Private Pool No
Building
Lot Description Regular
Building Description Concrete Block,Stucco, DSL/Cable Available
Story 1
Water Central
Architectural Style Ranch, Single Family
Level or Stories 1
Structure Type Concrete Block,Stucco
New Construction No
Others
Pets Allowed Limits
Senior Community No
Pet Size 75
Tax ID 34-43-26-04-00000.2140
Ownership Single Family
Security Features Security System,Smoke Detector(s),Gated Community
Num of Pet 2
Read Less

Bought with John R. Wood Properties
GET MORE INFORMATION




